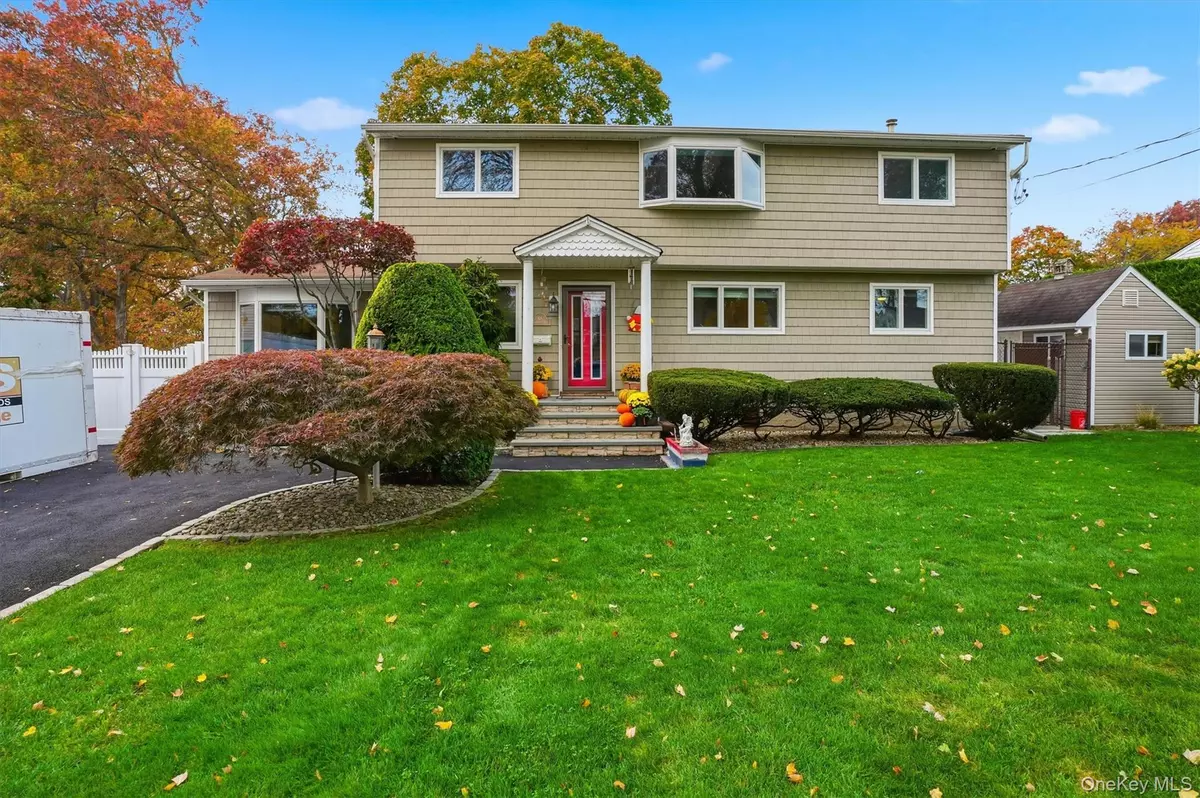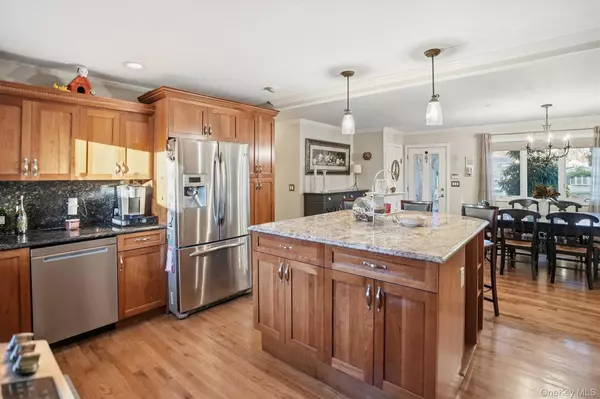
68 Westwood AVE Deer Park, NY 11729
5 Beds
3 Baths
2,500 SqFt
Open House
Sat Nov 15, 12:00pm - 3:00pm
UPDATED:
Key Details
Property Type Single Family Home
Sub Type Single Family Residence
Listing Status Active
Purchase Type For Sale
Square Footage 2,500 sqft
Price per Sqft $380
MLS Listing ID 914097
Style Colonial
Bedrooms 5
Full Baths 3
HOA Y/N No
Rental Info No
Year Built 1959
Annual Tax Amount $15,000
Lot Size 8,637 Sqft
Acres 0.1983
Property Sub-Type Single Family Residence
Source onekey2
Property Description
Beautifully renovated and income-producing, this versatile two-unit property offers a total of five bedrooms and two full bathrooms—ideal for investors, owner-occupants, or extended families. Designed for comfortable, low-maintenance living, both units are move-in ready and feature updates throughout.
The main level is freshly painted and boasts three bedrooms with stylish finishes, a granite kitchen and bathroom, and a thoughtfully designed butler's pantry. Featuring a granite countertop, custom cabinetry, and abundant storage, the spacious butler's pantry sits conveniently off the kitchen—perfect for meal prep, serving, and keeping everyday essentials organized and out of sight. The open dining and living area provides the perfect setting for entertaining, while the laundry room steps away on the lower level adds everyday convenience.
The upper-level suite includes two private bedrooms, a full bathroom, a dedicated laundry area, and a comfortable living space—perfect for rental income, an in-law suite, or guest quarters.
Recent upgrades include new windows throughout, two new gas burners for efficient heating, and a finished basement with a private entrance that's ideal for storage, an office, or future expansion.
Outside, enjoy a beautifully landscaped, fenced yard with a swimming pool featuring a new liner, an expansive deck, large gazebo, BBQ and fire pit area, plus four off-street parking spaces and a storage shed.
This property offers flexible living options—live in one unit and rent the other to offset expenses or generate steady income. With extensive updates, dual living spaces, and impressive outdoor amenities, it's a rare opportunity that combines comfort, functionality, and strong income potential.
Location
State NY
County Suffolk County
Rooms
Basement Finished, Walk-Out Access
Interior
Interior Features First Floor Bedroom, Granite Counters, In-Law Floorplan, Kitchen Island, Washer/Dryer Hookup
Heating Hot Water, Natural Gas
Cooling Multi Units
Fireplace No
Appliance Dishwasher, Dryer, Exhaust Fan, Microwave, Washer
Laundry Multiple Locations
Exterior
Parking Features Driveway, Off Site, Private
Pool Above Ground, Pool Cover, Vinyl
Utilities Available Cable Connected, Electricity Connected, Trash Collection Public, Water Connected
Total Parking Spaces 4
Garage false
Private Pool Yes
Building
Sewer Septic Tank
Water Public
Structure Type Frame
Schools
Elementary Schools Babylon Elementary School
Middle Schools Robert Frost Middle School
High Schools Deer Park
School District Deer Park
Others
Senior Community No
Special Listing Condition None






