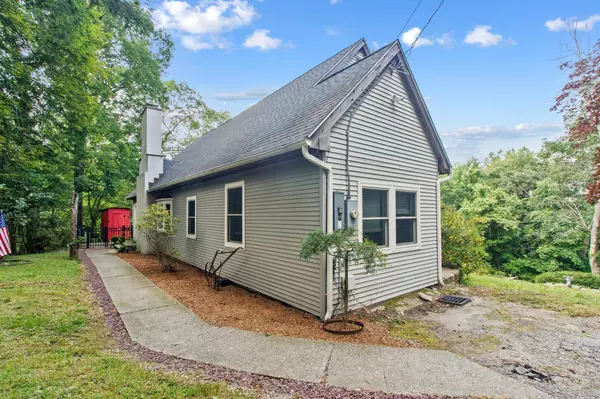REQUEST A TOUR If you would like to see this home without being there in person, select the "Virtual Tour" option and your agent will contact you to discuss available opportunities.
In-PersonVirtual Tour

$ 550,000
Est. payment /mo
Active
5 Laurel Hill Road North Sherman, CT 06784
4 Beds
2 Baths
3,000 SqFt
UPDATED:
09/27/2024 11:18 PM
Key Details
Property Type Single Family Home
Listing Status Active
Purchase Type For Sale
Square Footage 3,000 sqft
Price per Sqft $183
MLS Listing ID 24033950
Style Cape Cod
Bedrooms 4
Full Baths 2
Year Built 1957
Annual Tax Amount $3,926
Lot Size 0.920 Acres
Property Description
Discover a distinctive and private retreat at the end of a serene road. This unique home, set on 0.92 acres, boasts approximately 3,000 square feet of thoughtfully designed living space. With four bedrooms and two full baths, this residence combines comfort with versatility. Upon arrival, you'll be greeted by a charming covered back porch, leading to a wraparound deck that's perfect for entertaining or relaxing in your private yard. Inside, the main level features a spacious living room with a fireplace and a dining area, both enhanced by elegant dual archways that flow into a generously sized kitchen. The kitchen is a chef's delight, equipped with abundant cabinetry, extensive counter space, a central breakfast bar, high-end stainless steel appliances, dual sinks, and a convenient pantry/coffee bar nook. The main level also includes three well-appointed bedrooms and a full, just renovated bathroom. Venture upstairs to find a large bonus room that can serve as a family room, library, den, or any other space that suits your needs. The primary suite is a true sanctuary, featuring vaulted ceilings and a luxurious en-suite bathroom with a separate soaking tub and shower. The lower level offers additional storage, laundry facilities, and essential mechanicals, ensuring practical functionality for everyday living. Experience the blend of elegance and privacy that 5 Laurel Hill Road North has to offer.
Location
State CT
County Fairfield
Zoning r
Rooms
Basement Partial, Unfinished
Interior
Interior Features Cable - Available, Open Floor Plan
Heating Hot Air
Cooling Central Air
Fireplaces Number 1
Exterior
Exterior Feature Deck, Gutters, Covered Deck
Garage None
Waterfront Description Not Applicable
Roof Type Asphalt Shingle
Building
Lot Description Lightly Wooded, On Cul-De-Sac
Foundation Concrete
Sewer Septic
Water Private Well
Schools
Elementary Schools Sherman
High Schools Voucher
Listed by Lauren Freedman • Coldwell Banker Realty






