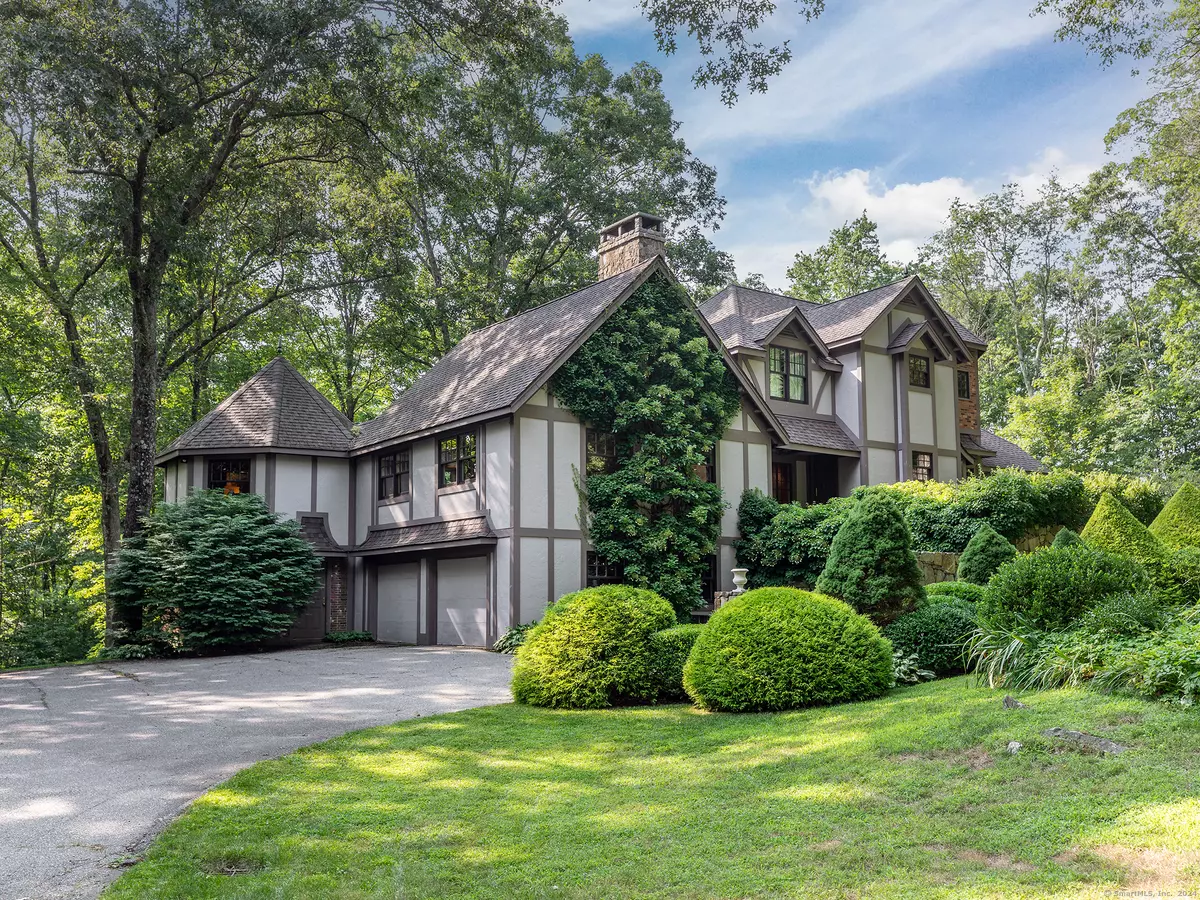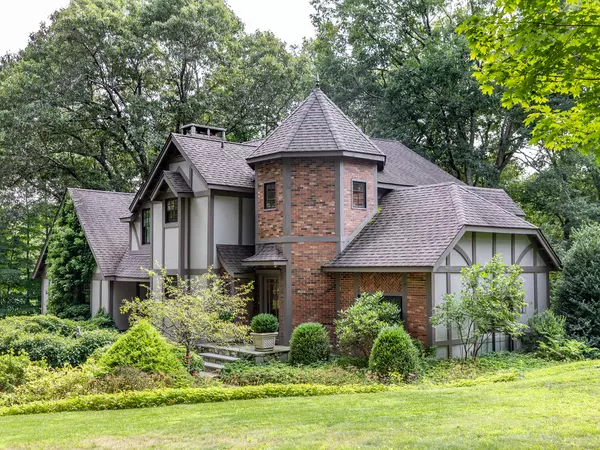
235 North Street Roxbury, CT 06783
4 Beds
4 Baths
3,379 SqFt
OPEN HOUSE
Sun Nov 17, 11:00am - 1:00pm
UPDATED:
11/13/2024 09:12 PM
Key Details
Property Type Single Family Home
Listing Status Active
Purchase Type For Sale
Square Footage 3,379 sqft
Price per Sqft $472
MLS Listing ID 24035471
Style European,Modern
Bedrooms 4
Full Baths 3
Half Baths 1
Year Built 1980
Annual Tax Amount $7,286
Lot Size 3.000 Acres
Property Description
Location
State CT
County Litchfield
Zoning per town
Rooms
Basement Partial, Garage Access, Apartment, Concrete Floor, Partial With Walk-Out
Interior
Interior Features Auto Garage Door Opener, Open Floor Plan
Heating Baseboard, Zoned
Cooling Central Air
Fireplaces Number 1
Exterior
Exterior Feature Terrace, Garden Area, Stone Wall, French Doors
Garage Under House Garage, Paved, Driveway
Garage Spaces 2.0
Pool Safety Fence, In Ground Pool
Waterfront Description Not Applicable
Roof Type Asphalt Shingle
Building
Lot Description Fence - Partial, Lightly Wooded, Level Lot, Professionally Landscaped
Foundation Masonry, Stone
Sewer Septic
Water Private Well
Schools
Elementary Schools Booth Free
Middle Schools Shepaug
High Schools Shepaug






