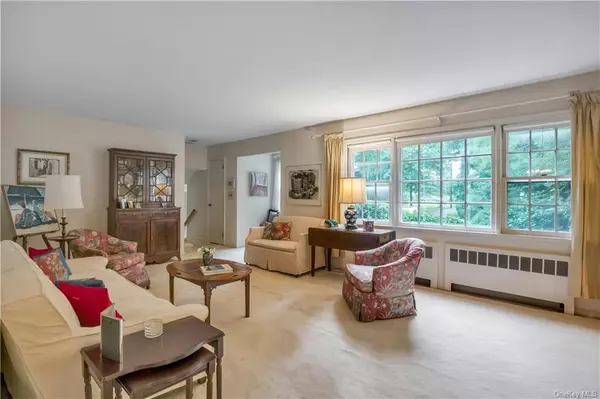
10 Algonquin DR Chappaqua, NY 10514
4 Beds
4 Baths
2,384 SqFt
UPDATED:
09/24/2024 06:23 PM
Key Details
Property Type Single Family Home
Sub Type Single Family Residence
Listing Status Pending
Purchase Type For Sale
Square Footage 2,384 sqft
Price per Sqft $452
MLS Listing ID H6324341
Style Colonial
Bedrooms 4
Full Baths 3
Half Baths 1
Originating Board onekey
Rental Info No
Year Built 1958
Annual Tax Amount $22,897
Lot Size 1.070 Acres
Acres 1.07
Property Description
Location
State NY
County Westchester
Rooms
Basement Unfinished, Walk-Out Access
Interior
Interior Features Eat-in Kitchen, Formal Dining, Entrance Foyer, Master Bath, Original Details, Powder Room, Stall Shower
Heating Oil, Hot Water, Steam
Cooling Central Air
Flooring Hardwood
Fireplace No
Appliance Dishwasher, Dryer, Oven, Refrigerator, Washer
Exterior
Garage Detached, 2 Car Detached
Garage Spaces 2.0
Parking Type Detached, 2 Car Detached
Garage true
Building
Lot Description Level, Part Wooded, Near Public Transit, Cul-De-Sec, Private
Sewer Septic Tank
Water Public
Level or Stories Three Or More
Structure Type Frame,Cedar,Shake Siding
Schools
Elementary Schools Douglas G Grafflin School
Middle Schools Robert E Bell School
High Schools Horace Greeley High School
School District Chappaqua
Others
Senior Community No
Special Listing Condition None






