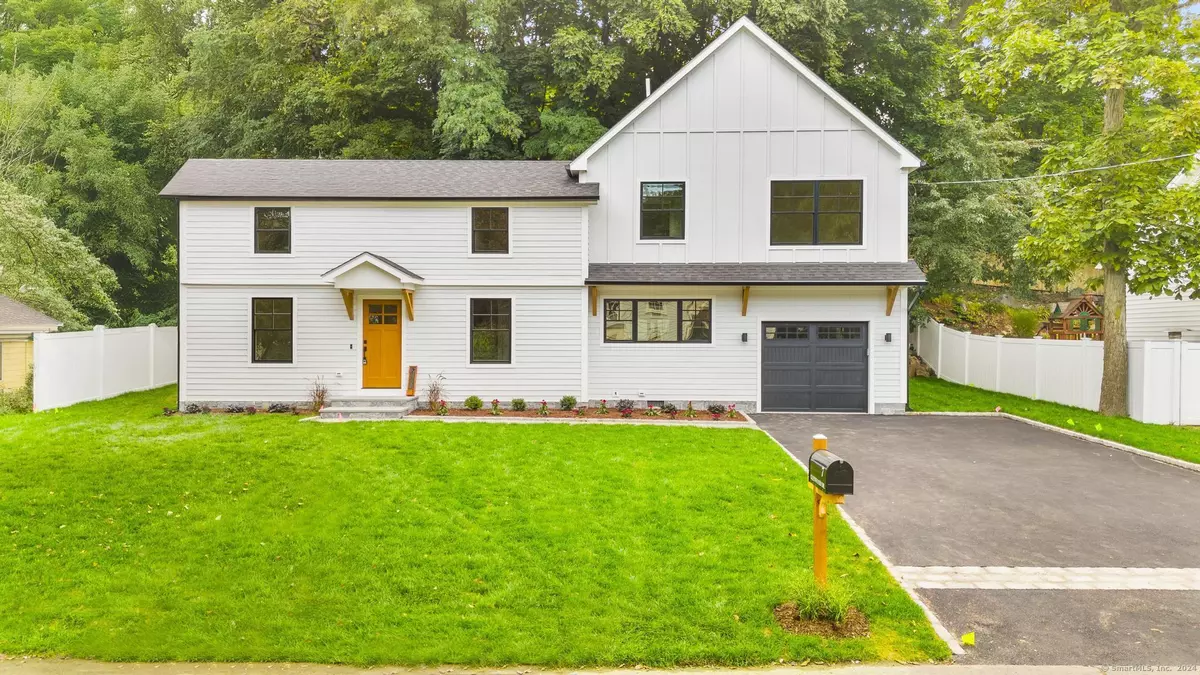REQUEST A TOUR If you would like to see this home without being there in person, select the "Virtual Tour" option and your agent will contact you to discuss available opportunities.
In-PersonVirtual Tour

$ 1,949,999
Est. payment /mo
Price Dropped by $49K
7 Glenwood Drive Darien, CT 06820
4 Beds
3 Baths
2,500 SqFt
UPDATED:
10/16/2024 06:45 PM
Key Details
Property Type Single Family Home
Listing Status Active
Purchase Type For Sale
Square Footage 2,500 sqft
Price per Sqft $779
MLS Listing ID 24047198
Style Colonial,Split Level
Bedrooms 4
Full Baths 3
Year Built 2024
Annual Tax Amount $8,039
Lot Size 9,147 Sqft
Property Description
Prepare to be amazed by this extraordinary, fully renovated home in Darien, nestled in one of the most coveted neighborhoods and surrounded by top-tier schools. A modern masterpiece, this home has been meticulously redesigned, featuring top-of-the-line upgrades including a GAF architectural roof, Hardieback siding, new electrical and plumbing, Bryant 3-zoned HVAC, and custom Pella windows. The interior boasts 5.5-inch white oak floors and a captivating open-concept luxury kitchen with an expansive Rafael Stone Artisan gold quartz island. Indulge in the kitchen's high-end appliances, including a Sub Zero fridge, a Wolf range, a speed oven, and a wine fridge. The space seamlessly transitions to a beautiful wet bar, spacious dining room, and inviting family room. This remarkable home features 4 bedrooms, an office, and 3 full bathrooms. Outside, a private blue stone outdoor patio space awaits, providing the perfect canvas to create your tranquil oasis. Not to mention, the location is unbeatable. A commuter's dream with close proximity to the Noroton Heights Train Station for an effortless 12-minute walk or a quick 5-minute bike ride. Access to highways is a breeze, and the downtown area provides an array of exceptional restaurants, cafes, and shops. Don't miss this opportunity to make this stunning gem the perfect place to call home and start loving where you live. Schedule your visit to this phenomenal home today!
Location
State CT
County Fairfield
Zoning R13
Rooms
Basement Crawl Space, Partial
Interior
Heating Hot Air
Cooling Central Air
Fireplaces Number 1
Exterior
Garage Attached Garage, Paved, Driveway
Garage Spaces 1.0
Waterfront Description Not Applicable
Roof Type Asphalt Shingle
Building
Foundation Block
Sewer Public Sewer Connected
Water Public Water Connected
Schools
Elementary Schools Hindley
High Schools Darien
Listed by Karly Worth • Glenstone Real Estate LLC






