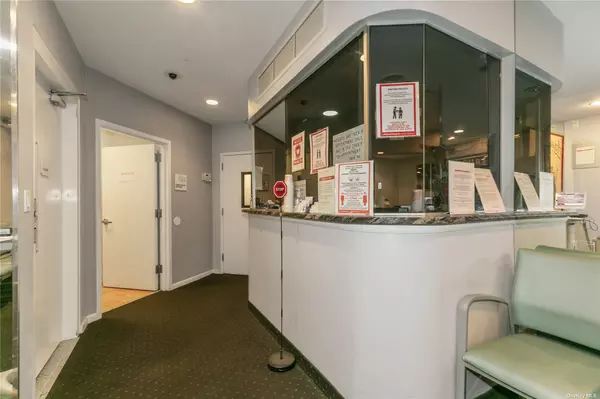
58-42/44 Main ST Flushing, NY 11355
1 Bed
6 Baths
3,885 SqFt
UPDATED:
10/13/2024 08:23 PM
Key Details
Property Type Single Family Home
Sub Type Single Family Residence
Listing Status Active
Purchase Type For Sale
Square Footage 3,885 sqft
Price per Sqft $617
MLS Listing ID 3580739
Style Two Story
Bedrooms 1
Full Baths 2
Half Baths 4
Originating Board onekey
Rental Info No
Year Built 1940
Annual Tax Amount $31,582
Lot Size 4,791 Sqft
Acres 0.11
Lot Dimensions 42x111
Property Description
Location
State NY
County Queens
Zoning R5B
Rooms
Basement Partially Finished, Walk-Out Access
Kitchen 1
Interior
Interior Features Elevator, Entrance Foyer, Home Office
Heating Natural Gas, Forced Air
Cooling Central Air
Fireplace No
Exterior
Garage Private, Attached, 1 Car Attached
Garage Spaces 1.0
Parking Type Private, Attached, 1 Car Attached
Garage true
Building
Lot Description Level, Near Public Transit
Sewer Public Sewer
Water Public
Level or Stories Two
Structure Type Brick
New Construction No
Schools
Middle Schools Is 237
High Schools John Bowne High School
School District Queens 25
Others
Senior Community No
Special Listing Condition None






