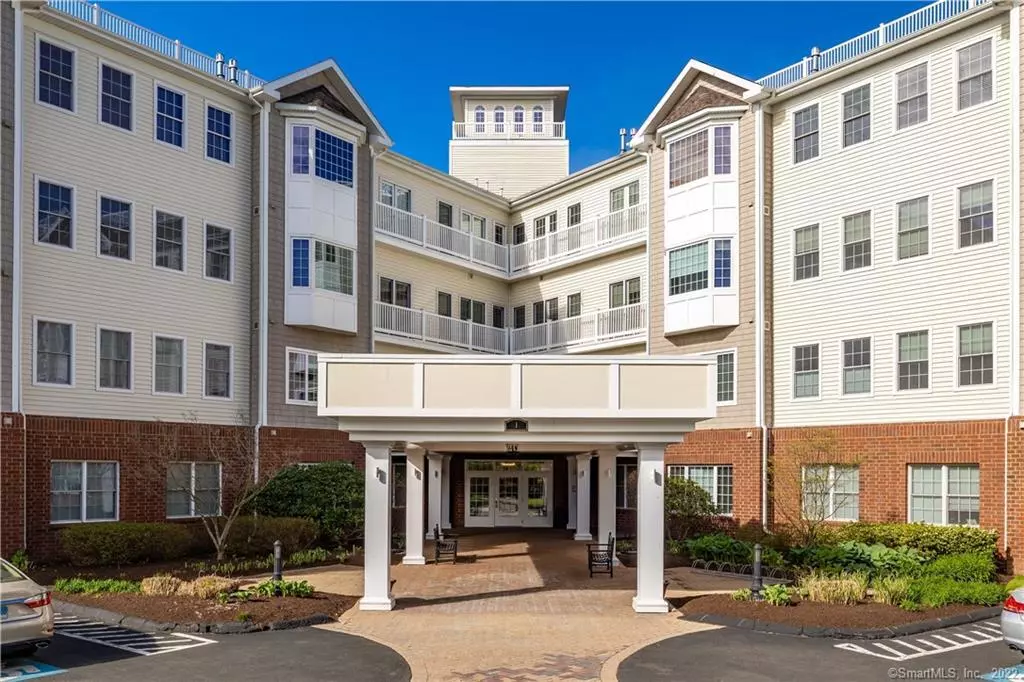
1 King Philip Drive #304 West Hartford, CT 06117
2 Beds
2 Baths
1,211 SqFt
UPDATED:
10/25/2024 03:36 PM
Key Details
Property Type Condo
Sub Type Condominium
Listing Status Active
Purchase Type For Sale
Square Footage 1,211 sqft
Price per Sqft $280
MLS Listing ID 24053389
Style Ranch,High Rise
Bedrooms 2
Full Baths 2
HOA Fees $610/mo
Year Built 2007
Annual Tax Amount $6,987
Property Description
Location
State CT
County Hartford
Zoning Sdd/Rm
Rooms
Basement Full
Interior
Interior Features Cable - Pre-wired, Open Floor Plan
Heating Hot Air
Cooling Central Air
Fireplaces Number 1
Exterior
Exterior Feature Underground Utilities, Sidewalk, Garden Area, Patio
Garage Detached Garage
Garage Spaces 1.0
Waterfront Description Not Applicable
Building
Lot Description Corner Lot, Level Lot
Sewer Public Sewer Connected
Water Public Water Connected
Level or Stories 4
Schools
Elementary Schools Aiken
Middle Schools King Philip
High Schools Hall






