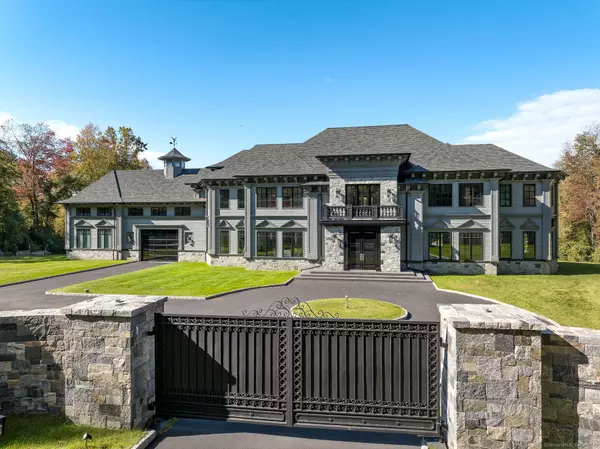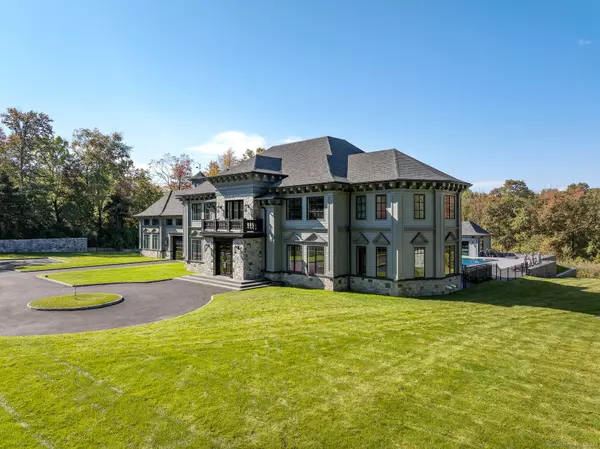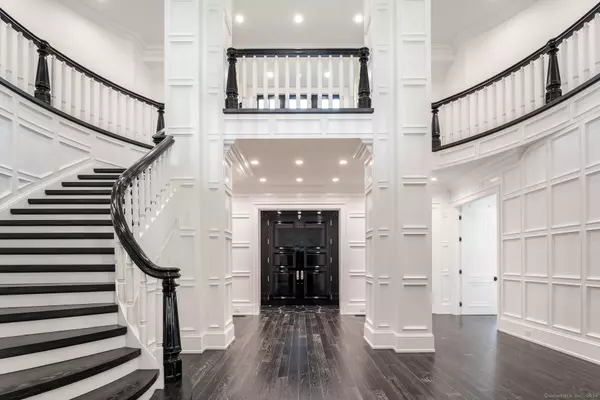86 Cutler Road Greenwich, CT 06831
5 Beds
7 Baths
10,894 SqFt
UPDATED:
12/12/2024 11:08 PM
Key Details
Property Type Single Family Home
Listing Status Active
Purchase Type For Sale
Square Footage 10,894 sqft
Price per Sqft $1,147
MLS Listing ID 24052649
Style European
Bedrooms 5
Full Baths 6
Half Baths 1
Year Built 2019
Annual Tax Amount $47,379
Lot Size 4.160 Acres
Property Description
Location
State CT
County Fairfield
Zoning RA-4
Rooms
Basement Full, Unfinished, Storage, Walk-out, Concrete Floor
Interior
Interior Features Audio System, Auto Garage Door Opener, Cable - Available, Open Floor Plan, Security System
Heating Hot Air
Cooling Central Air
Exterior
Exterior Feature Grill, Gutters, Lighting, Covered Deck, Stone Wall, Underground Sprinkler, Patio
Parking Features Attached Garage
Garage Spaces 5.0
Pool Gunite, Heated, Pool House, Spa, In Ground Pool
Waterfront Description Not Applicable
Roof Type Asphalt Shingle
Building
Lot Description Cleared, Open Lot
Foundation Concrete
Sewer Septic
Water Private Well
Schools
Elementary Schools Parkway
Middle Schools Western
High Schools Greenwich





