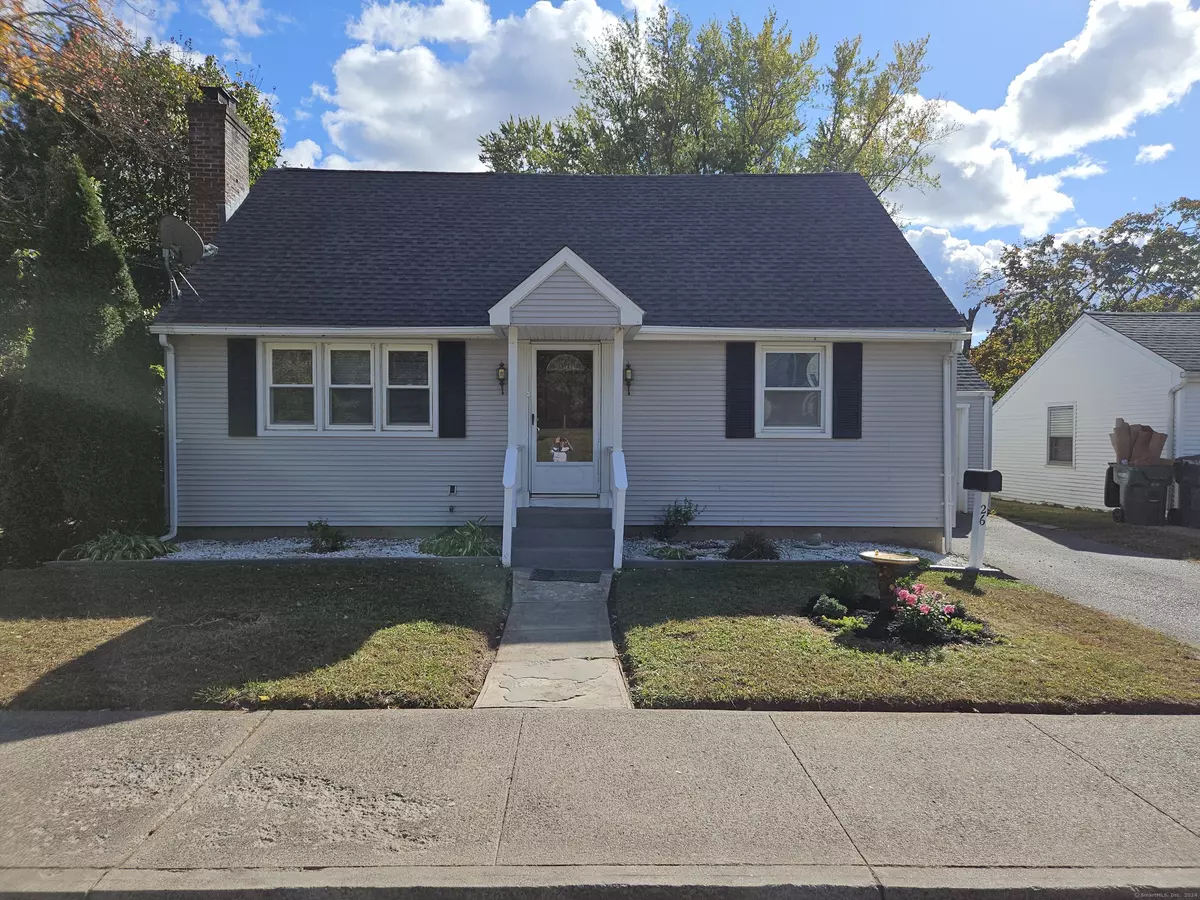REQUEST A TOUR If you would like to see this home without being there in person, select the "Virtual Tour" option and your agent will contact you to discuss available opportunities.
In-PersonVirtual Tour

$ 259,900
Est. payment /mo
Under Contract
26 Chestnut Street Southington, CT 06489
4 Beds
2 Baths
1,183 SqFt
UPDATED:
11/06/2024 01:59 PM
Key Details
Property Type Single Family Home
Listing Status Under Contract
Purchase Type For Sale
Square Footage 1,183 sqft
Price per Sqft $219
MLS Listing ID 24054781
Style Cape Cod
Bedrooms 4
Full Baths 1
Half Baths 1
Year Built 1952
Annual Tax Amount $4,233
Lot Size 7,840 Sqft
Property Description
Amazing opportunity that combines a ready to move into, quaint downtown location with the most untapped potential I've ever seen. A short stroll from the linear trail and all that DT Southington has to offer. Currently comprises 4 beds, 1.5 baths, fully fenced back yard, curb appeal to spare, hardwood floors end to end on both main and upper levels, and a full walk out basement ready for ANYTHING. GREAT BONES house additionally, a potential in-law or other accessory dwelling unit. Large shed, "chicken yard", Arbor, Patio, Attached garage, and "Duck Pond". Must see!
Location
State CT
County Hartford
Zoning R-12
Rooms
Basement Full, Partially Finished, Walk-out, Full With Walk-Out
Interior
Heating Hot Water
Cooling None
Fireplaces Number 1
Exterior
Garage None
Waterfront Description Not Applicable
Roof Type Asphalt Shingle
Building
Lot Description Level Lot
Foundation Concrete
Sewer Public Sewer Connected
Water Public Water Connected
Schools
Elementary Schools Walter A. Derynoski
High Schools Southington
Listed by Gary Brummett • eXp Realty






