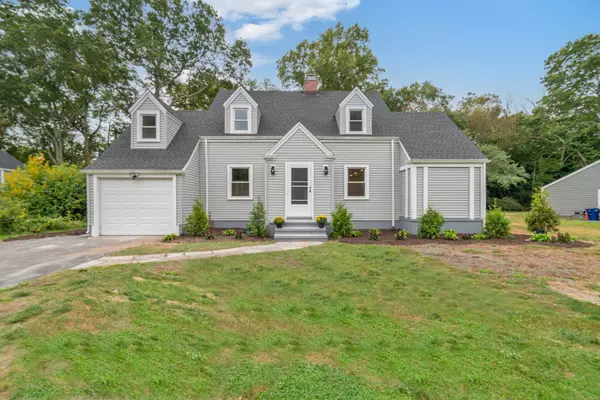
51 Woodside Drive Orange, CT 06477
3 Beds
2 Baths
1,653 SqFt
UPDATED:
10/25/2024 07:21 PM
Key Details
Property Type Single Family Home
Listing Status Active
Purchase Type For Sale
Square Footage 1,653 sqft
Price per Sqft $302
MLS Listing ID 24055137
Style Cape Cod
Bedrooms 3
Full Baths 1
Half Baths 1
Year Built 1941
Annual Tax Amount $5,664
Lot Size 0.390 Acres
Property Description
Location
State CT
County New Haven
Zoning Reside
Rooms
Basement Full, Heated, Storage, Partially Finished, Liveable Space, Full With Hatchway
Interior
Heating Hot Water
Cooling Ceiling Fans, Window Unit
Fireplaces Number 1
Exterior
Garage Attached Garage
Garage Spaces 1.0
Waterfront Description Not Applicable
Roof Type Asphalt Shingle
Building
Lot Description Level Lot
Foundation Concrete
Sewer Septic
Water Public Water Connected
Schools
Elementary Schools Per Board Of Ed
High Schools Per Board Of Ed






