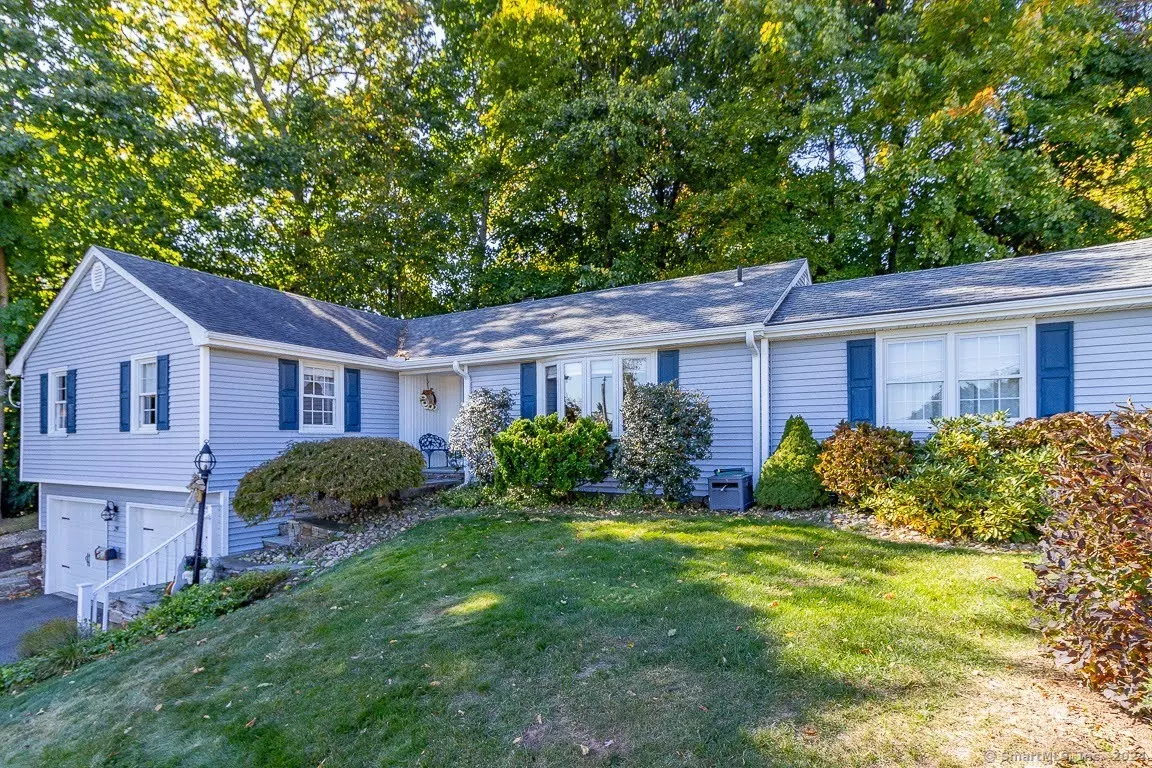
29 Homecrest Street Newington, CT 06111
3 Beds
2 Baths
1,740 SqFt
UPDATED:
10/31/2024 12:55 AM
Key Details
Property Type Single Family Home
Listing Status Under Contract
Purchase Type For Sale
Square Footage 1,740 sqft
Price per Sqft $229
MLS Listing ID 24054909
Style Ranch
Bedrooms 3
Full Baths 2
Year Built 1978
Annual Tax Amount $7,520
Lot Size 0.290 Acres
Property Description
Location
State CT
County Hartford
Zoning R-12
Rooms
Basement Partial, Partially Finished
Interior
Interior Features Auto Garage Door Opener, Cable - Available, Central Vacuum
Heating Baseboard
Cooling Window Unit
Fireplaces Number 1
Exterior
Exterior Feature Deck
Garage Under House Garage
Garage Spaces 2.0
Pool Vinyl, In Ground Pool
Waterfront Description Not Applicable
Roof Type Asphalt Shingle
Building
Lot Description Sloping Lot
Foundation Concrete
Sewer Public Sewer Connected
Water Public Water Connected
Schools
Elementary Schools John Paterson
Middle Schools John Wallace
High Schools Newington






