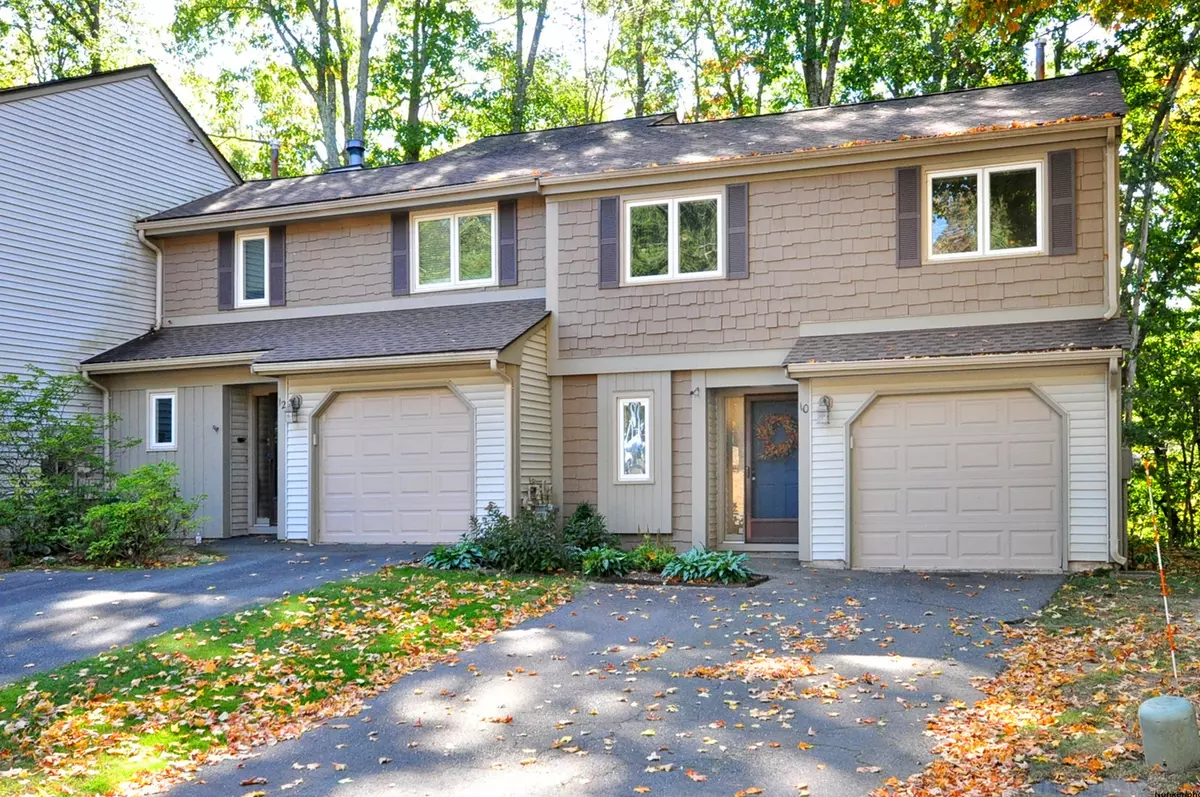REQUEST A TOUR If you would like to see this home without being there in person, select the "Virtual Tour" option and your agent will contact you to discuss available opportunities.
In-PersonVirtual Tour
$ 355,500
Est. payment /mo
Under Contract
10 Uplands Way #10 Glastonbury, CT 06033
2 Beds
2 Baths
1,420 SqFt
UPDATED:
12/11/2024 06:59 AM
Key Details
Property Type Condo
Sub Type Condominium
Listing Status Under Contract
Purchase Type For Sale
Square Footage 1,420 sqft
Price per Sqft $250
MLS Listing ID 24055052
Style Townhouse
Bedrooms 2
Full Baths 1
Half Baths 1
HOA Fees $307/mo
Year Built 1986
Annual Tax Amount $5,224
Property Description
Welcome to your dream home at 10 Uplands Way! This beautifully updated condo offers a perfect blend of modern elegance and cozy charm. With meticulous renovations throughout, this residence is ready for you to move in and enjoy. Step into a bright and airy living space with large windows that flood the room with natural light. The open-concept design seamlessly connects the living room, dining area, and kitchen, making it great for entertaining. The kitchen boasts brand-new stainless-steel appliances, sleek quartz countertops, and stylish cabinetry. Whether you're preparing a casual meal or hosting a dinner party, this kitchen has everything you need. The condo features two generously sized bedrooms, including a master suite with a master bathroom. Enjoy spa-like luxury in the fully renovated bathrooms, complete with modern fixtures and plenty of storage. The one-car attached garage adds to the convenience of this condo. Located in Glastonbury, you're just minutes away from shopping, dining, and parks. Commuting is a breeze with easy access to major highways. Don't miss out on this exceptional opportunity to own a newly renovated condo . Schedule your showing today and experience all that 10 Uplands Way has to offer!
Location
State CT
County Hartford
Zoning PAD
Rooms
Basement None
Interior
Heating Hot Air
Cooling Central Air
Exterior
Exterior Feature Deck, Lighting, Patio
Parking Features Attached Garage, Driveway
Garage Spaces 1.0
Waterfront Description Not Applicable
Building
Lot Description Corner Lot
Sewer Public Sewer Connected
Water Public Water Connected
Level or Stories 2
Schools
Elementary Schools Hopewell
High Schools Glastonbury
Others
Pets Allowed Restrictions
Listed by Jeffrey Hopkins • Century 21 AllPoints Realty





