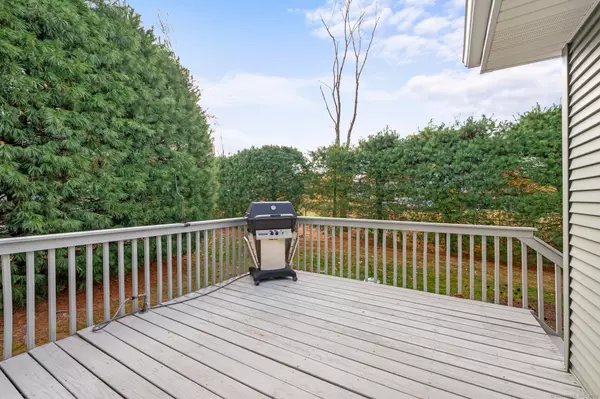REQUEST A TOUR If you would like to see this home without being there in person, select the "Virtual Tour" option and your agent will contact you to discuss available opportunities.
In-PersonVirtual Tour

$ 450,000
Est. payment /mo
Active
3 Maxwell Drive #3 Rocky Hill, CT 06067
2 Beds
2 Baths
1,601 SqFt
UPDATED:
10/28/2024 10:22 PM
Key Details
Property Type Condo
Sub Type Condominium
Listing Status Active
Purchase Type For Sale
Square Footage 1,601 sqft
Price per Sqft $281
MLS Listing ID 24056504
Style Ranch
Bedrooms 2
Full Baths 2
HOA Fees $295/mo
Year Built 1998
Annual Tax Amount $7,308
Property Description
Quintessential easy living is what you get at 3 Maxwell Dr.! Located in the beginning of the The Green at Maple Complex, makes navigating in and out of your new home a breeze. Pulling up to 3 Maxwell, you are greeted by beautiful flower beds and landscaping which truly sets the tone for the entire property. Fresh and clean interior with brand new carpeting in living room and primary bedroom. Recently painted from top to bottom, the entire condo has that brand new home smell. Both bedrooms are spacious in size. The primary bedroom offers a handsomely sized walk-in closet and its own private bathroom. The kitchen offers granite counters with under-mount sink and oak cabinetry. Off the kitchen is a breakfast nook that has sliders to your very own private deck. No more needing to make trips for propane tanks either, as your gas grill is connected directly to your gas line in the basement! A convenient laundry room is located in the mudroom as you come in through the garage. The garage offers space for not only two cars, but loads of storage shelving as well. Off mudroom is the basement access that leads to a HUGE partially finished lower level. The possibilities are endless as you have one big open space with tall ceilings and a separate room perfect for storage, crafting, tinkering or any type of hobby that suits you. This condo is exceptional and truly a pleasure to show. Hurry up and make your appt today before its gone!
Location
State CT
County Hartford
Zoning R-20
Rooms
Basement Full
Interior
Heating Hot Water
Cooling Central Air
Exterior
Garage Attached Garage
Garage Spaces 2.0
Waterfront Description Not Applicable
Building
Lot Description On Cul-De-Sac
Sewer Public Sewer Connected
Water Public Water Connected
Level or Stories 1
Schools
Elementary Schools Myrtle H. Stevens
High Schools Rocky Hill
Listed by Jordan Ostrofsky • KW Legacy Partners






