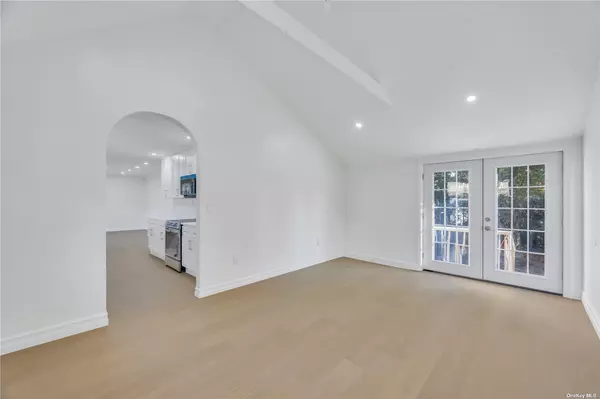
12 Thorney AVE Huntington Station, NY 11746
4 Beds
2 Baths
1,800 SqFt
OPEN HOUSE
Sat Nov 09, 2:30pm - 4:00pm
Sun Nov 10, 2:30pm - 4:00pm
UPDATED:
11/07/2024 04:23 PM
Key Details
Property Type Single Family Home
Sub Type Single Family Residence
Listing Status Active
Purchase Type For Sale
Square Footage 1,800 sqft
Price per Sqft $416
MLS Listing ID 3588386
Style Exp Cape
Bedrooms 4
Full Baths 2
Originating Board onekey
Rental Info No
Year Built 1958
Annual Tax Amount $7,800
Lot Size 6,534 Sqft
Acres 0.15
Lot Dimensions 0.1533
Property Description
Location
State NY
County Suffolk
Rooms
Basement Finished, Full, Walk-Out Access
Kitchen 1
Interior
Interior Features Master Downstairs, First Floor Bedroom, Formal Dining
Heating Oil, Hot Water
Cooling None
Flooring Hardwood
Fireplace No
Appliance Dishwasher, Dryer, Oven, Refrigerator, Washer
Exterior
Garage Private, Driveway, On Street
Fence Back Yard
Parking Type Private, Driveway, On Street
Garage false
Building
Lot Description Near Public Transit
Sewer Cesspool
Water Public
Level or Stories Two
Structure Type Frame,Vinyl Siding
New Construction No
Schools
Elementary Schools Washington School
Middle Schools J Taylor Finley Middle School
High Schools Huntington High School
School District Huntington
Others
Senior Community No
Special Listing Condition None






