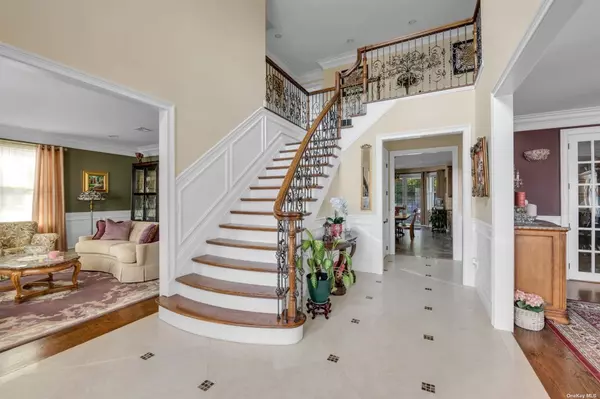
10 Summit LN New Hyde Park, NY 11040
4 Beds
4 Baths
4,036 SqFt
OPEN HOUSE
Sun Nov 10, 1:00pm - 3:00pm
UPDATED:
11/07/2024 03:43 PM
Key Details
Property Type Single Family Home
Sub Type Single Family Residence
Listing Status Active
Purchase Type For Sale
Square Footage 4,036 sqft
Price per Sqft $544
MLS Listing ID 3589113
Style Colonial
Bedrooms 4
Full Baths 3
Half Baths 1
Originating Board onekey
Rental Info No
Year Built 2014
Annual Tax Amount $27,981
Lot Size 0.330 Acres
Acres 0.33
Lot Dimensions 114x193
Property Description
Location
State NY
County Nassau
Rooms
Basement Finished, Full, Walk-Out Access
Kitchen 1
Interior
Interior Features Cathedral Ceiling(s), Den/Family Room, Eat-in Kitchen, Formal Dining, Entrance Foyer, Granite Counters, Home Office, Master Bath, Walk-In Closet(s)
Heating Natural Gas, Forced Air
Cooling Central Air
Flooring Hardwood
Fireplaces Number 1
Fireplace Yes
Appliance Dishwasher, Dryer, Microwave, Oven, Refrigerator, Washer
Exterior
Exterior Feature Sprinkler System
Garage Private, Attached, 4+ Car Attached
Garage Spaces 4.0
Parking Type Private, Attached, 4+ Car Attached
Garage true
Building
Sewer Public Sewer
Water Public
Structure Type Brick
New Construction No
Schools
Elementary Schools Denton Avenue School
Middle Schools Herricks Middle School
High Schools Herricks High School
School District Herricks
Others
Senior Community No
Special Listing Condition None






