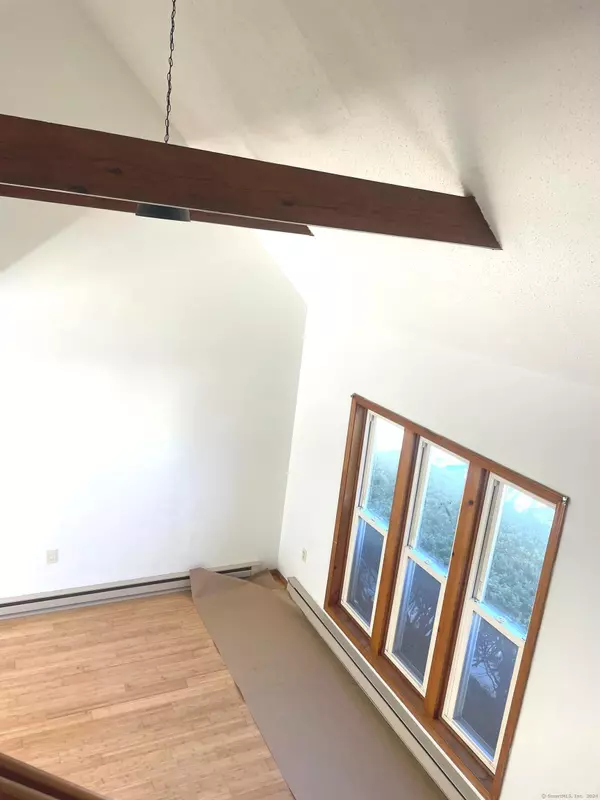
10 Olive Street Naugatuck, CT 06770
3 Beds
2 Baths
992 SqFt
UPDATED:
12/11/2024 06:58 AM
Key Details
Property Type Single Family Home
Listing Status Active
Purchase Type For Sale
Square Footage 992 sqft
Price per Sqft $331
MLS Listing ID 24058490
Style Cape Cod
Bedrooms 3
Full Baths 2
Year Built 1982
Annual Tax Amount $6,471
Lot Size 5,227 Sqft
Property Description
Location
State CT
County New Haven
Zoning R65
Rooms
Basement Full, Unfinished, Storage, Interior Access, Concrete Floor
Interior
Heating Baseboard
Cooling Ceiling Fans, Split System
Exterior
Exterior Feature Sidewalk, Shed, Deck, Gutters, Patio
Parking Features None, Off Street Parking, Driveway
Waterfront Description Not Applicable
Roof Type Asphalt Shingle
Building
Lot Description Fence - Wood, Fence - Partial, Level Lot, Professionally Landscaped
Foundation Concrete
Sewer Public Sewer In Street
Water Public Water Connected
Schools
Elementary Schools Per Board Of Ed
High Schools Per Board Of Ed






