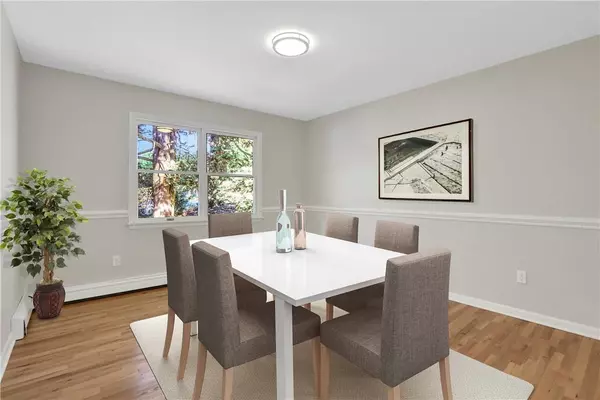2 Requa ST Briarcliff Manor, NY 10510
3 Beds
3 Baths
2,768 SqFt
UPDATED:
Key Details
Property Type Single Family Home
Sub Type Single Family Residence
Listing Status Active
Purchase Type For Sale
Square Footage 2,768 sqft
Price per Sqft $270
MLS Listing ID H6334142
Style Ranch
Bedrooms 3
Full Baths 2
Half Baths 1
HOA Y/N No
Rental Info No
Year Built 1984
Annual Tax Amount $19,013
Lot Size 10,532 Sqft
Acres 0.2418
Property Sub-Type Single Family Residence
Source onekey2
Property Description
Location
State NY
County Westchester County
Rooms
Basement Full
Interior
Interior Features Eat-in Kitchen, Entrance Foyer, Formal Dining, Walk-In Closet(s), Washer/Dryer Hookup
Heating Oil, Hot Water
Cooling Central Air
Flooring Hardwood
Fireplace No
Appliance Dishwasher, Microwave, Oil Water Heater
Exterior
Exterior Feature Garden, Lighting, Mailbox
Parking Features Attached
Garage Spaces 2.0
Fence None
Utilities Available Trash Collection Public
Total Parking Spaces 2
Garage true
Private Pool No
Building
Lot Description Near Public Transit, Corner Lot, Level, Part Wooded
Sewer Public Sewer
Water Public
Level or Stories Two
Structure Type Frame,Vinyl Siding
Schools
Middle Schools Washington Irving Interm School
High Schools Union Free School District Of The Tarrytowns
School District Union Free School District Of The Tarrytowns
Others
Senior Community No
Special Listing Condition Real Estate Owned





