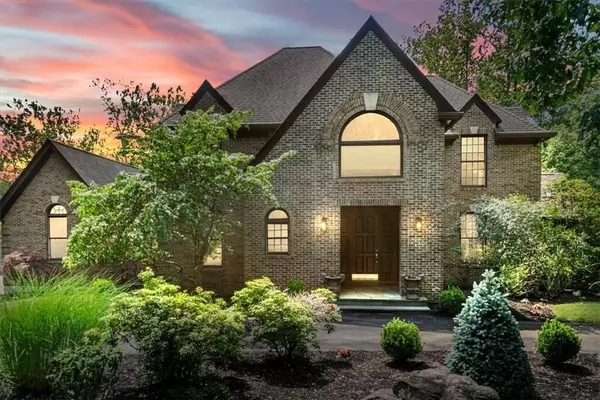237 South Mountain RD New City, NY 10956
5 Beds
5 Baths
4,549 SqFt
UPDATED:
11/20/2024 07:02 AM
Key Details
Property Type Single Family Home
Sub Type Single Family Residence
Listing Status Active
Purchase Type For Sale
Square Footage 4,549 sqft
Price per Sqft $252
MLS Listing ID KEYH6332138
Style Colonial
Bedrooms 5
Full Baths 3
Half Baths 2
Originating Board onekey2
Rental Info No
Year Built 1986
Annual Tax Amount $24,337
Lot Size 1.880 Acres
Acres 1.88
Property Description
Convenience is paramount in this home, with a dedicated laundry room and powder rooms conveniently located on either end of the expansive main floor. The grand primary suite serves as a personal oasis, complete with a cozy sitting room that can easily double as a playroom, office, or 5th bedroom. The luxurious ensuite bathroom features his and her 9-foot vanities, a whirlpool tub, an oversized shower, and marble countertops, creating a spa-like retreat. The upper level of the home offers generous bedrooms, each with walk-in closets and ensuite baths, ensuring privacy and comfort for family members and guests alike. The fully finished lower level adds over 1,300 sqft of living space, featuring a large recreation area, a fitness room, a bonus room, and ample storage options.
Step outside to discover a sprawling deck that overlooks a pristine yard, ideal for a future pool, outdoor activities, or simply enjoying the tranquility of nature. This property also includes a three-car garage and a full house generator, providing peace of mind and convenience. Additional features include a young hot water heater, an efficient air conditioning system and an energy-efficient furnace, making this home as practical as it is luxurious.
Located just minutes from Downtown New City, Paramount Country Club, parks, and scenic trails, this property truly offers the perfect blend of convenience and tranquility. Additional Information: Amenities:Dressing Area,Pedestal Sink,Soaking Tub,Stall Shower,ParkingFeatures:3 Car Attached,
Location
State NY
County Rockland County
Rooms
Basement Finished, Full
Interior
Interior Features Master Downstairs, First Floor Bedroom, First Floor Full Bath, Cathedral Ceiling(s), Chefs Kitchen, Double Vanity, Entrance Foyer, Granite Counters, High Ceilings, Kitchen Island, Primary Bathroom, Walk-In Closet(s)
Heating Natural Gas, Baseboard
Cooling Central Air
Flooring Hardwood
Fireplaces Number 1
Fireplace Yes
Appliance Gas Water Heater, Cooktop, Dishwasher, Dryer, Microwave, Refrigerator, Washer
Laundry Inside
Exterior
Exterior Feature Mailbox
Parking Features Attached, Driveway, Garage Door Opener
Utilities Available Trash Collection Public
Amenities Available Park
Total Parking Spaces 3
Building
Lot Description Near School, Near Shops, Cul-De-Sac, Near Public Transit, Sprinklers In Front, Sprinklers In Rear
Sewer Public Sewer
Water Public
Level or Stories Three Or More
Structure Type Frame,Brick
Schools
Elementary Schools Woodglen Elementary School
High Schools Clarkstown North Senior High School
School District Clarkstown
Others
Senior Community No
Special Listing Condition None





