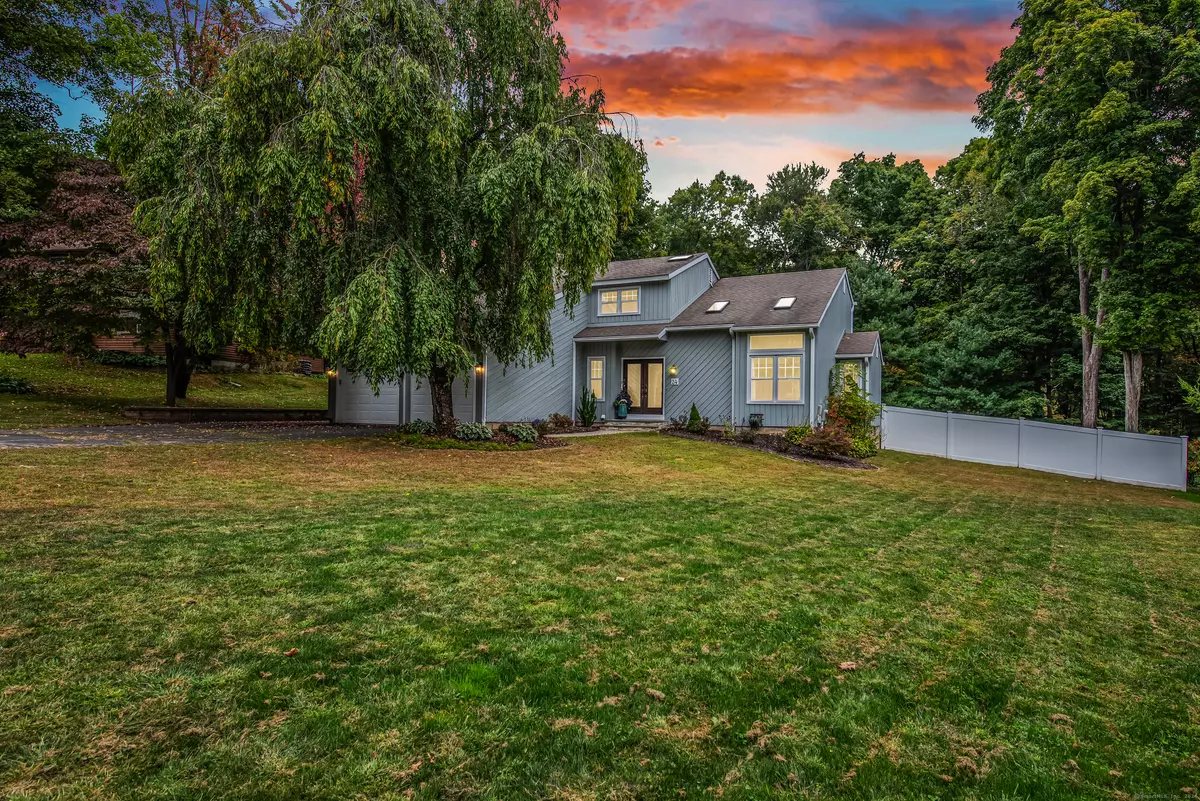24 Ladyslipper Lane Glastonbury, CT 06033
3 Beds
4 Baths
2,855 SqFt
UPDATED:
12/12/2024 08:46 PM
Key Details
Property Type Single Family Home
Listing Status Under Contract
Purchase Type For Sale
Square Footage 2,855 sqft
Price per Sqft $210
MLS Listing ID 24060574
Style Contemporary
Bedrooms 3
Full Baths 2
Half Baths 2
Year Built 1984
Annual Tax Amount $10,645
Lot Size 0.580 Acres
Property Description
Location
State CT
County Hartford
Zoning RR1
Rooms
Basement Full, Sump Pump, Storage, Fully Finished, Liveable Space, Full With Hatchway
Interior
Interior Features Auto Garage Door Opener, Cable - Available, Open Floor Plan
Heating Hot Air
Cooling Attic Fan, Ceiling Fans, Central Air
Fireplaces Number 1
Exterior
Exterior Feature Sidewalk, Shed, Deck, Gutters, Garden Area, Lighting
Parking Features Attached Garage
Garage Spaces 2.0
Waterfront Description Not Applicable
Roof Type Asphalt Shingle
Building
Lot Description Lightly Wooded, Level Lot
Foundation Concrete
Sewer Public Sewer Connected
Water Public Water Connected
Schools
Elementary Schools Hebron Avenue
High Schools Glastonbury





