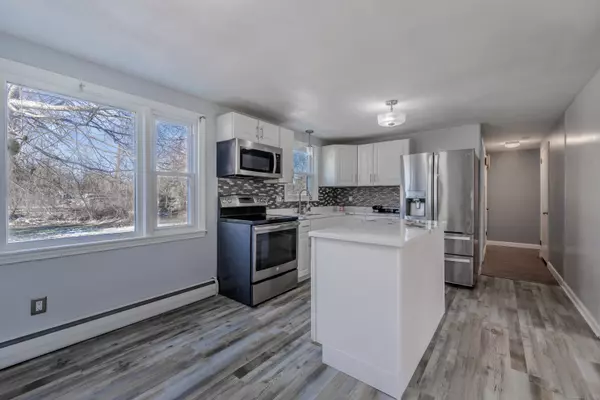269 Main Street South Windsor, CT 06074
3 Beds
2 Baths
1,248 SqFt
UPDATED:
12/31/2024 03:46 AM
Key Details
Property Type Single Family Home
Listing Status Under Contract
Purchase Type For Sale
Square Footage 1,248 sqft
Price per Sqft $288
MLS Listing ID 24062981
Style Ranch
Bedrooms 3
Full Baths 1
Half Baths 1
Year Built 1961
Annual Tax Amount $7,064
Lot Size 0.510 Acres
Property Description
Location
State CT
County Hartford
Zoning A40
Rooms
Basement Partial, Storage, Hatchway Access, Partially Finished, Partial With Hatchway, Concrete Floor
Interior
Interior Features Open Floor Plan
Heating Hot Water
Cooling Attic Fan
Fireplaces Number 1
Exterior
Exterior Feature Porch-Enclosed, Breezeway, Porch, Gutters
Parking Features Attached Garage
Garage Spaces 1.0
Waterfront Description Not Applicable
Roof Type Asphalt Shingle
Building
Lot Description Level Lot, Historic District
Foundation Concrete
Sewer Septic
Water Public Water Connected
Schools
Elementary Schools Per Board Of Ed
Middle Schools Per Board Of Ed
High Schools Per Board Of Ed





