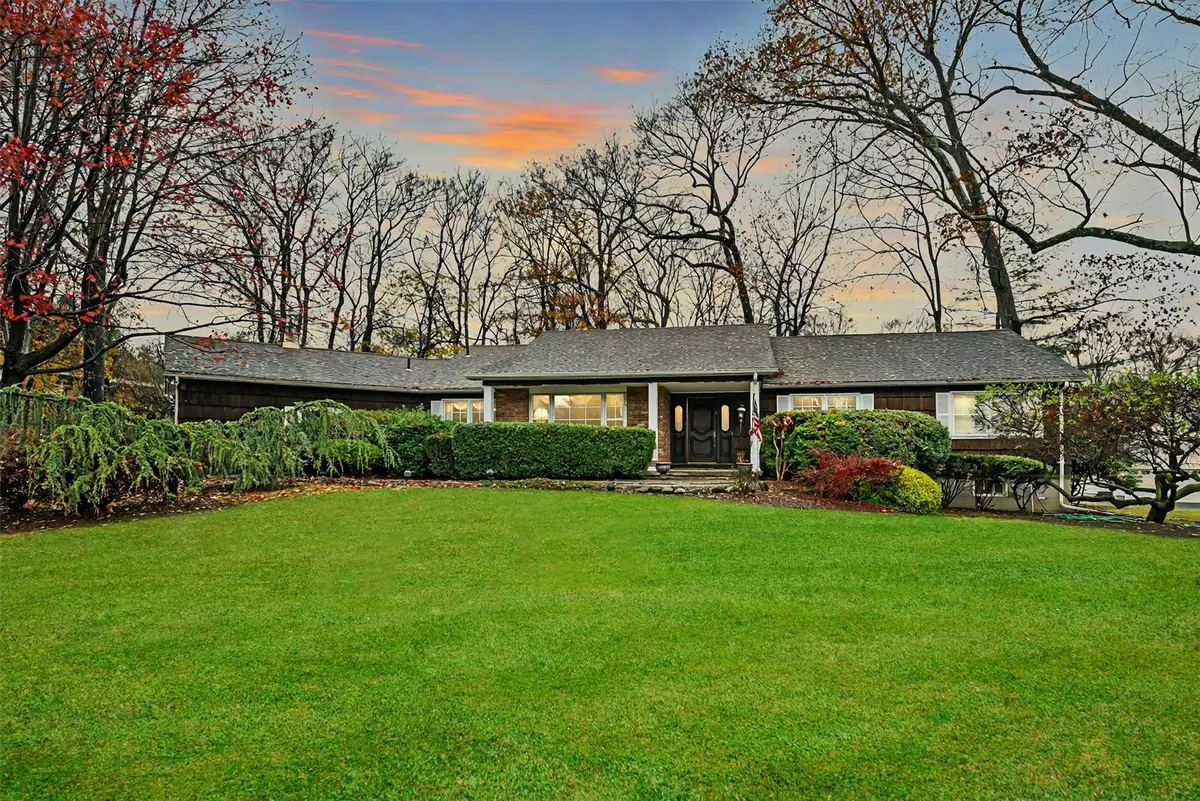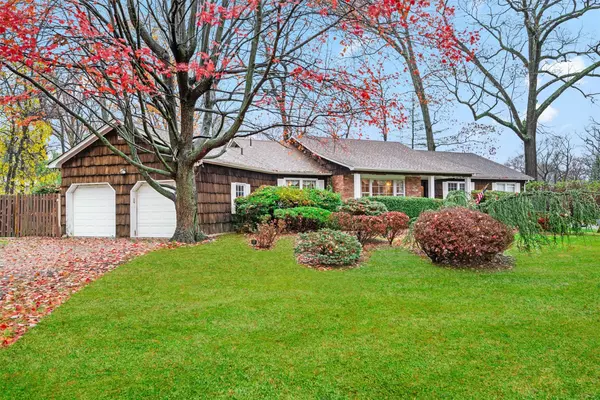15 Cairngorm RD New City, NY 10956
3 Beds
3 Baths
2,400 SqFt
UPDATED:
12/20/2024 07:08 PM
Key Details
Property Type Single Family Home
Sub Type Single Family Residence
Listing Status Active
Purchase Type For Sale
Square Footage 2,400 sqft
Price per Sqft $332
MLS Listing ID KEYH6326041
Style Ranch
Bedrooms 3
Full Baths 2
Half Baths 1
Originating Board onekey2
Rental Info No
Year Built 1965
Annual Tax Amount $17,070
Lot Size 0.960 Acres
Acres 0.96
Property Description
Step inside and discover a spacious living area of 2,400 sf all on one floor featuring a floor plan that seamlessly connects the living room, dining area, kitchen and family room with a covered porch. The home has beautiful wide plank hardwood and parky floors with stone and Mexican tile in the appropriate rooms, creating a warm and inviting atmosphere throughout. The updated kitchen is perfect for the home chef, with modern appliances, abundant cabinetry, and counter space for preparing meals and hosting family gatherings.
The master bedroom offers substantial space with an in suite, recently re-done bathroom for relaxation, The master has three closets: the one for her is a walk in one for him and one for the linen. Two additional bedrooms each with large closets and close to the second bathroom for family or friends. Both bathrooms have been re-done with the latest floor to ceiling tile.
There is also an office suite in the lower level which includes a 105 sq ft walk in cedar closet with built in shelfs.
A standout feature of this property is the impressive backyard, complete with an Anthony Sylvan gunite inground heated pool, perfect for cooling off on hot summer days or hosting poolside gatherings. Whether you enjoy swimming, sunbathing, or simply relaxing in your private outdoor space, this backyard offers endless possibilities for recreation and gardening.
Additional features include a 2-car garage washroom with pantry and a well-maintained lawn with in-ground sprinklers. The home is located in a great family-friendly neighborhood, just minutes from parks, shopping, dining, and major highways. In the heart of Clarkstown in the Clarkstown School District.
Don't miss the opportunity to make this residence your home. Schedule your showing today and discover the perfect combination of comfort and outdoor living in a prime location!
Location
State NY
County Rockland County
Interior
Interior Features First Floor Bedroom, First Floor Full Bath, Breakfast Bar, Ceiling Fan(s), Chefs Kitchen, Crown Molding, Double Vanity, Eat-in Kitchen, Entrance Foyer, Formal Dining, His and Hers Closets, Kitchen Island, Primary Bathroom, Master Downstairs, Open Kitchen, Pantry, Recessed Lighting, Tile Counters, Walk-In Closet(s), Washer/Dryer Hookup
Heating Forced Air
Cooling Central Air
Fireplaces Number 1
Fireplaces Type Family Room
Fireplace Yes
Appliance Cooktop, Dishwasher, Disposal, Dryer, Gas Range, Oven, Refrigerator, Washer, Gas Water Heater
Laundry Laundry Room
Exterior
Garage Spaces 2.0
Pool In Ground
Utilities Available Cable Connected, Electricity Connected, Natural Gas Connected, Phone Connected, Sewer Connected, Underground Utilities, Water Connected
Garage true
Private Pool Yes
Building
Sewer Public Sewer
Water Public
Structure Type Frame,Wood Siding
Schools
Elementary Schools Woodglen Elementary School
Middle Schools Felix Festa Achievement Middle Sch
High Schools Clarkstown North Senior High School
School District Clarkstown
Others
Senior Community No
Special Listing Condition Standard





