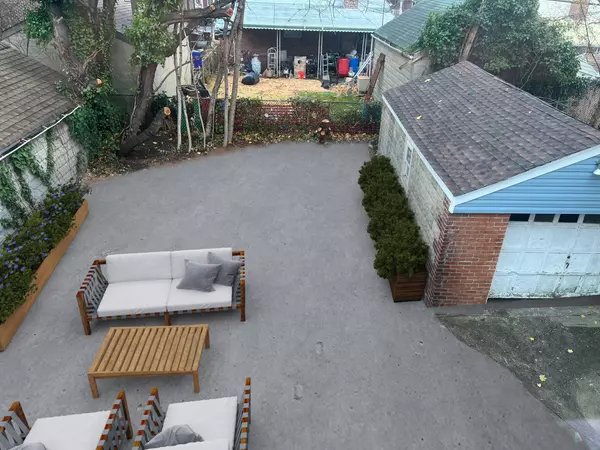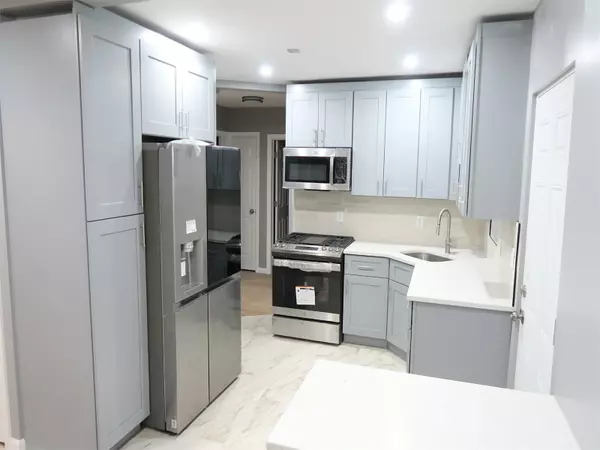120-41 231st ST Cambria Heights, NY 11411
4 Beds
2 Baths
1,377 SqFt
OPEN HOUSE
Thu Jan 09, 5:00pm - 7:00pm
Sun Jan 12, 12:00pm - 2:00pm
UPDATED:
01/06/2025 08:00 PM
Key Details
Property Type Single Family Home
Sub Type Single Family Residence
Listing Status Active
Purchase Type For Sale
Square Footage 1,377 sqft
Price per Sqft $631
MLS Listing ID KEY804313
Style Cape Cod
Bedrooms 4
Full Baths 2
Originating Board onekey2
Rental Info No
Year Built 1945
Annual Tax Amount $5,650
Lot Dimensions 40 X 100
Property Description
4 Large Bedrooms, 2 Full baths, Spacious Living Room, Dining Room
Hardwood Floors, Recessed Lights, Split A/C, Baseboard Heating
Brand New, Tiled Kitchen With Granite Countertops, Backsplash
Brand New Stainless Steel Refrigerator, Stove, Microwave
Full Finished Basement With 1 Bedroom, Full Bath, Tiled Floors, Laundry Room
Private Driveway Leading To A 1 Car Garage, Huge Backyard, Lot Size: 40x100
Nearby: P.S. 176, Cross Island Pkwy, Q84 Bus, Laurelton West Playground
Location
State NY
County Queens
Rooms
Basement Finished
Interior
Interior Features First Floor Bedroom, First Floor Full Bath, Formal Dining
Heating Natural Gas
Cooling Electric
Fireplace No
Appliance Electric Water Heater, Oven, Refrigerator
Exterior
Parking Features Driveway
Garage Spaces 1.0
Utilities Available Electricity Connected
Total Parking Spaces 1
Garage true
Private Pool No
Building
Sewer Public Sewer
Water Public
Structure Type Aluminum Siding,Brick
Schools
Elementary Schools Ps 176 Cambria Heights
Middle Schools Is 192 Linden (The)
High Schools Benjamin Franklin Hs-Finance-Info
School District Queens 29
Others
Senior Community No
Special Listing Condition None





