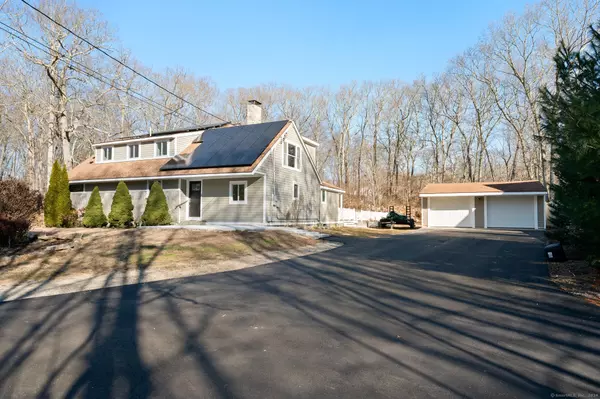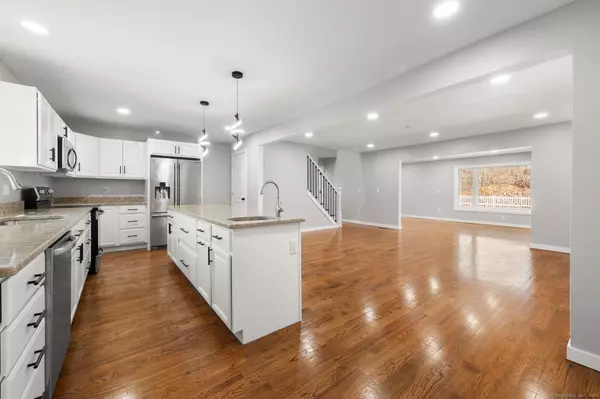1564 Route 12 Ledyard, CT 06335
4 Beds
4 Baths
3,093 SqFt
OPEN HOUSE
Sun Jan 05, 11:00am - 12:30pm
UPDATED:
01/01/2025 07:19 PM
Key Details
Property Type Single Family Home
Listing Status Active
Purchase Type For Sale
Square Footage 3,093 sqft
Price per Sqft $185
MLS Listing ID 24040909
Style Cape Cod
Bedrooms 4
Full Baths 4
Year Built 1952
Annual Tax Amount $6,236
Lot Size 1.380 Acres
Property Description
Location
State CT
County New London
Zoning GFDD
Rooms
Basement Full, Unfinished
Interior
Interior Features Open Floor Plan
Heating Hydro Air
Cooling Central Air
Fireplaces Number 1
Exterior
Parking Features Detached Garage, Paved, Off Street Parking, Driveway
Garage Spaces 2.0
Pool Heated, Salt Water, In Ground Pool
Waterfront Description Not Applicable
Roof Type Asphalt Shingle
Building
Lot Description Treed, Level Lot
Foundation Concrete
Sewer Septic
Water Public Water Connected
Schools
Elementary Schools Per Board Of Ed
High Schools Per Board Of Ed





