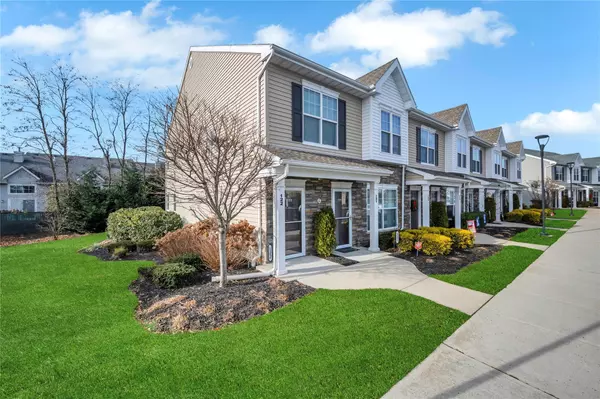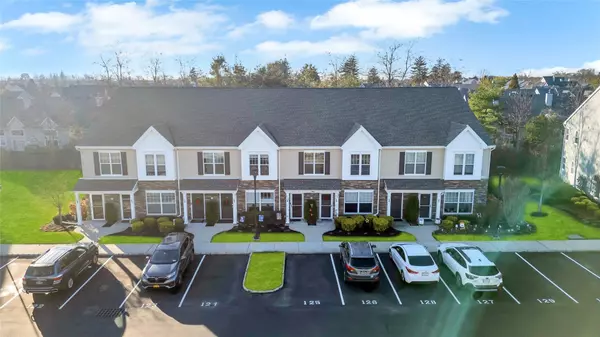
121 Weatherby LN #121 Central Islip, NY 11722
2 Beds
2 Baths
1,056 SqFt
UPDATED:
12/22/2024 07:09 PM
Key Details
Property Type Condo
Sub Type Condominium
Listing Status Active
Purchase Type For Sale
Square Footage 1,056 sqft
Price per Sqft $463
Subdivision Foxgate
MLS Listing ID KEY806200
Style Townhouse
Bedrooms 2
Full Baths 2
HOA Fees $368
Originating Board onekey2
Rental Info No
Year Built 2017
Annual Tax Amount $8,800
Property Description
The stunning kitchen has upgraded cabinets with decorative molding, stainless steel appliances, tiled backsplash, quartz countertop, under-cabinet lighting, upgraded/extra high-hats, and additional electrical outlets.
The breathtaking primary bedroom has an ensuite bathroom (quartz countertop), and walk-in closet that can fit everything you can dream of! This unit is filled with endless storage options!
The full basement has appoximately1100 square feet (with ten foot ceilings) with additional lighting and outlets, a dehumidifier and floor pump, a freezer, AND an egress window. Also in the basement, there is a whole-house water filtration system. Located on the main floor, the washer and gas dryer are only three years young, and this entire unit is cooled by a central air system (2017).
This highly-desirable complex, located in Islip, has professionally landscaped grounds, a clubhouse, a gym, a heated pool and many outdoor activities including catch and release fishing in the fully stocked pond! There is too much to list in this description. See the amenities sheet attached to this listing for more of what this amazing unit offers!
121 Weatherby Lane at Foxgate is truly your dream come true.
It WILL NOT LAST, so make an appointment TODAY!
The owner would be in favor of selling this condo fully-furnished to a buyer who can appreciate a complete move-in ready opportunity! However, all offers are welcome and will be entertained. A list of what furnishings are included is attached to the listing.
Location
State NY
County Suffolk County
Rooms
Basement Unfinished
Interior
Interior Features First Floor Bedroom, First Floor Full Bath
Heating Natural Gas
Cooling Central Air
Flooring Laminate
Fireplace No
Appliance Dishwasher, Dryer, Gas Cooktop, Oven, Range, Refrigerator, Washer
Laundry In Unit
Exterior
Utilities Available Cable Connected, Electricity Connected, Natural Gas Connected
Garage false
Building
Story 2
Sewer Public Sewer
Water Public
Level or Stories One
Structure Type Frame
Schools
Elementary Schools Andrew T Morrow School
Middle Schools Ralph Reed School
High Schools Central Islip Senior High School
School District Central Islip
Others
Senior Community No
Special Listing Condition None
Pets Allowed Yes






