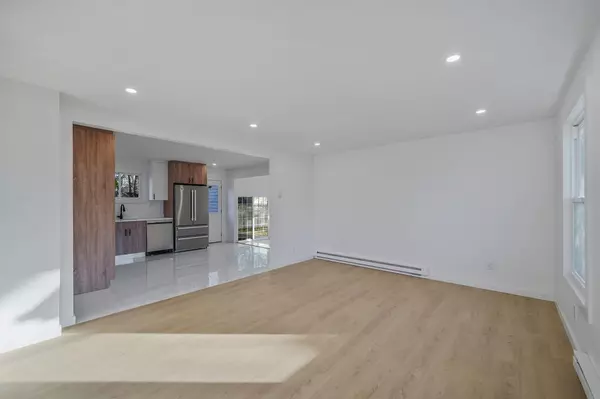33 Birchwood DR Shirley, NY 11967
4 Beds
2 Baths
1,393 SqFt
UPDATED:
12/22/2024 09:39 PM
Key Details
Property Type Single Family Home
Sub Type Single Family Residence
Listing Status Active
Purchase Type For Sale
Square Footage 1,393 sqft
Price per Sqft $358
MLS Listing ID KEY806685
Style Cape Cod
Bedrooms 4
Full Baths 1
Half Baths 1
Originating Board onekey2
Rental Info No
Year Built 1970
Annual Tax Amount $8,190
Lot Size 0.280 Acres
Acres 0.28
Property Description
Location
State NY
County Suffolk County
Rooms
Basement Full
Interior
Interior Features First Floor Bedroom, First Floor Full Bath, Eat-in Kitchen, Formal Dining, In-Law Floorplan, Open Floorplan, Open Kitchen, Recessed Lighting, Stone Counters, Storage, Washer/Dryer Hookup
Heating Baseboard
Cooling None
Fireplace No
Appliance Dishwasher, Electric Range, Microwave, Refrigerator, Stainless Steel Appliance(s)
Exterior
Garage Spaces 1.0
Utilities Available See Remarks
Garage true
Building
Sewer Cesspool
Water Public
Level or Stories Three Or More
Structure Type Frame
Schools
Elementary Schools John S Hobart Elementary School
Middle Schools William Paca Middle School
High Schools William Floyd High School
School District William Floyd
Others
Senior Community No
Special Listing Condition None





