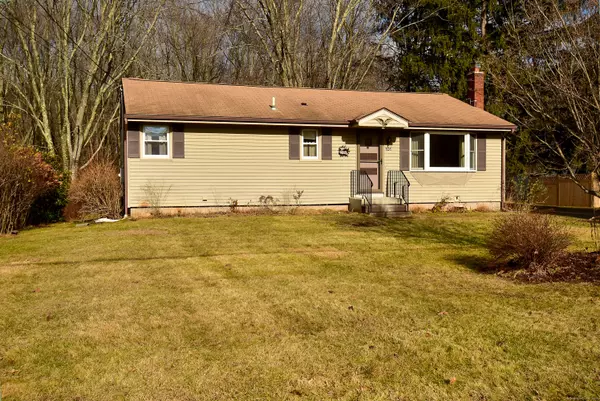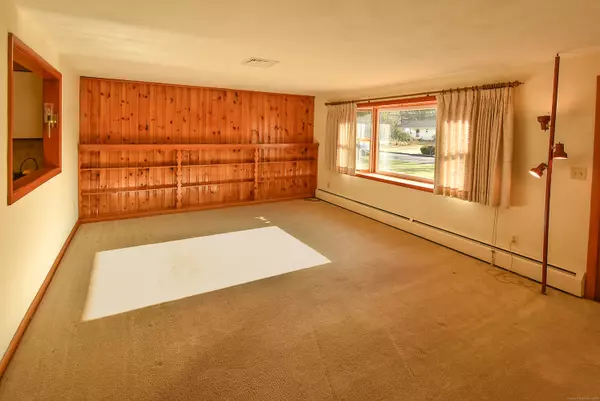101 Hublard Drive Vernon, CT 06066
2 Beds
1 Bath
1,092 SqFt
UPDATED:
01/01/2025 09:57 PM
Key Details
Property Type Single Family Home
Listing Status Under Contract
Purchase Type For Sale
Square Footage 1,092 sqft
Price per Sqft $238
MLS Listing ID 24064492
Style Ranch
Bedrooms 2
Full Baths 1
Year Built 1960
Annual Tax Amount $4,592
Lot Size 0.420 Acres
Property Description
Location
State CT
County Tolland
Zoning R-27
Rooms
Basement Full, Heated, Sump Pump, Interior Access, Partially Finished, Full With Hatchway
Interior
Heating Hot Water
Cooling Central Air
Exterior
Parking Features Detached Garage, Driveway, Paved, Off Street Parking
Garage Spaces 2.0
Waterfront Description Not Applicable
Roof Type Asphalt Shingle
Building
Lot Description Lightly Wooded, Level Lot
Foundation Concrete
Sewer Public Sewer Connected
Water Private Well
Schools
Elementary Schools Per Board Of Ed
High Schools Rockville





