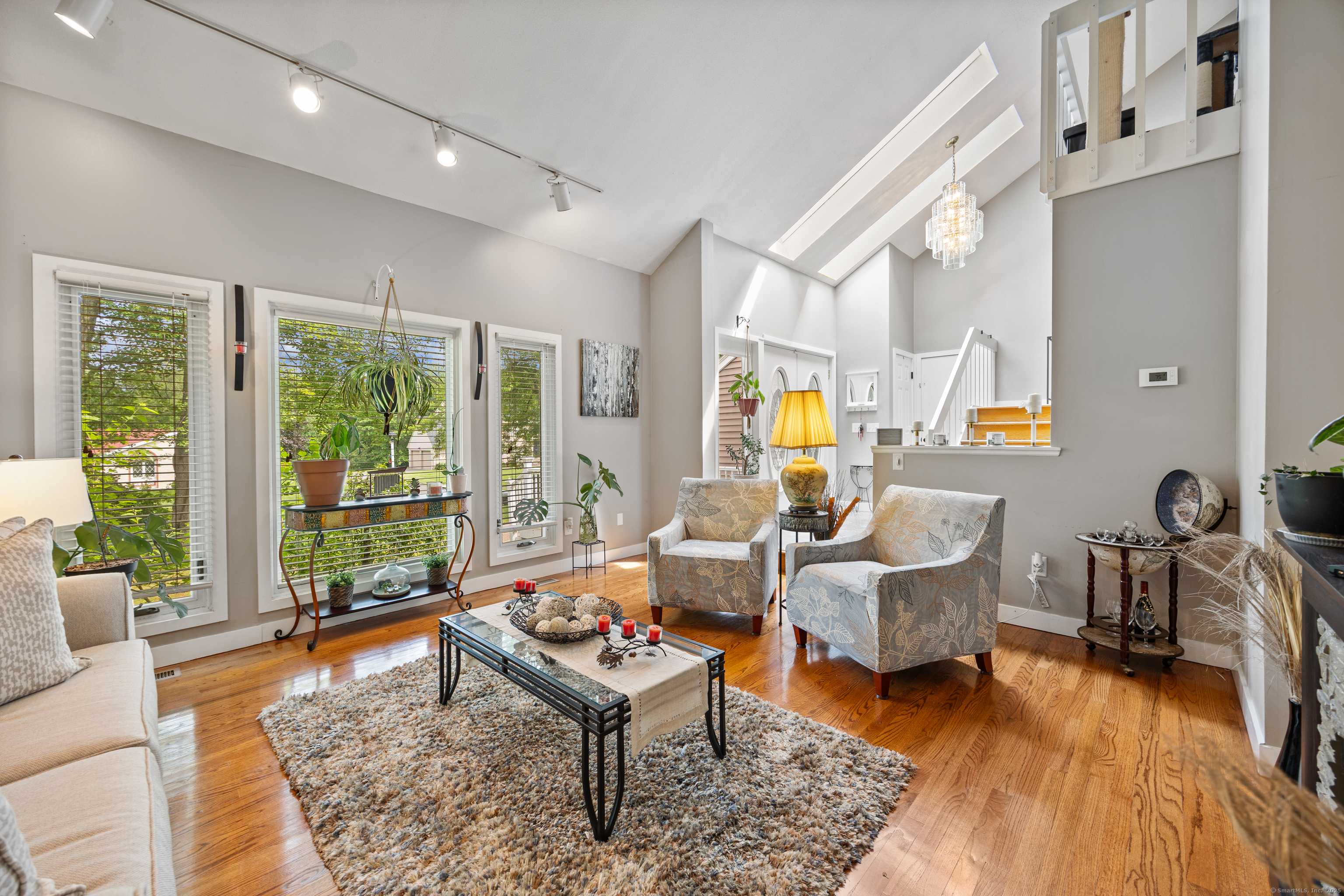21 Derek Lane Windsor, CT 06095
4 Beds
4 Baths
2,604 SqFt
OPEN HOUSE
Sun Jul 06, 12:00pm - 3:00pm
UPDATED:
Key Details
Property Type Single Family Home
Listing Status Active
Purchase Type For Sale
Square Footage 2,604 sqft
Price per Sqft $230
MLS Listing ID 24106562
Style Contemporary
Bedrooms 4
Full Baths 3
Half Baths 1
Year Built 1984
Annual Tax Amount $10,376
Lot Size 0.630 Acres
Property Description
Location
State CT
County Hartford
Zoning Residential
Rooms
Basement Full, Heated, Sump Pump, Storage, Fully Finished, Cooled, Liveable Space
Interior
Interior Features Central Vacuum, Humidifier, Open Floor Plan
Heating Hot Air
Cooling Ceiling Fans, Central Air
Fireplaces Number 1
Exterior
Exterior Feature Balcony, Underground Utilities, Shed, Gazebo, Deck, Underground Sprinkler
Parking Features Attached Garage
Garage Spaces 2.0
Pool Above Ground Pool
Waterfront Description Not Applicable
Roof Type Asphalt Shingle
Building
Lot Description Fence - Privacy, Fence - Chain Link, Level Lot
Foundation Concrete
Sewer Public Sewer Connected
Water Public Water Connected
Schools
Elementary Schools Oliver Ellsworth
Middle Schools Sage Park
High Schools Windsor





