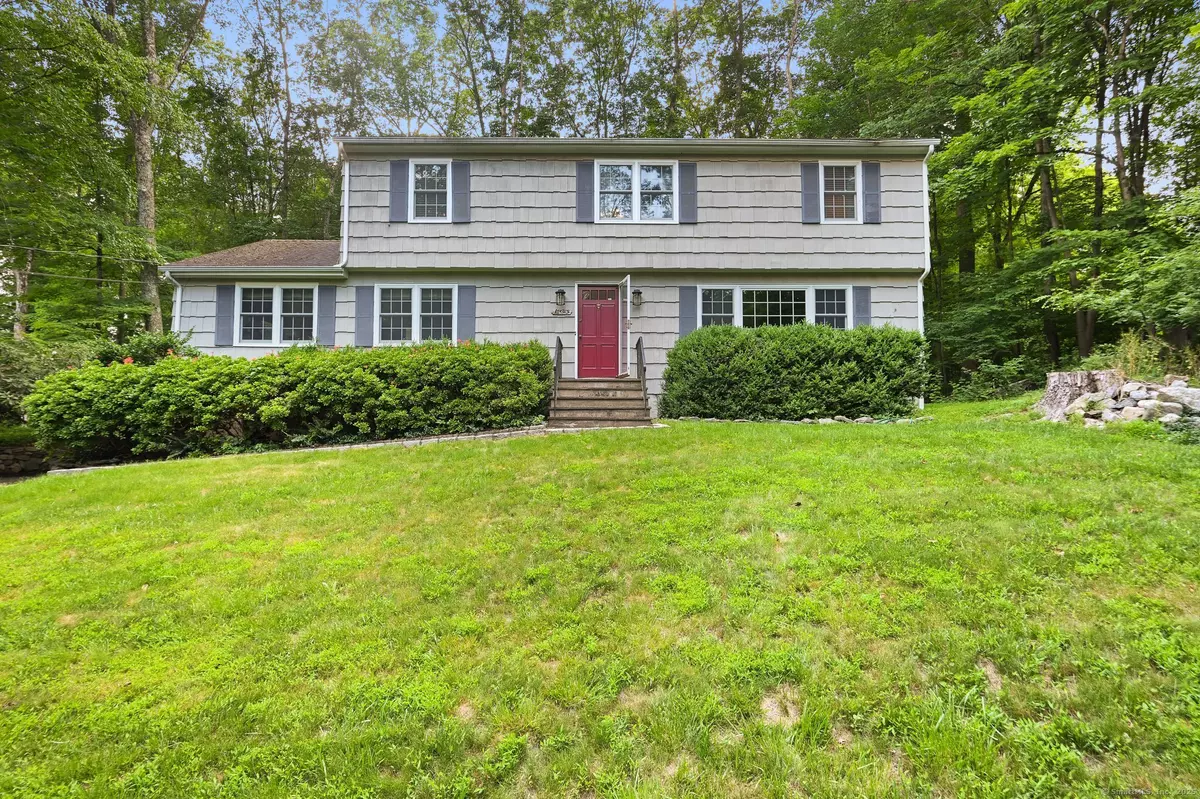REQUEST A TOUR If you would like to see this home without being there in person, select the "Virtual Tour" option and your agent will contact you to discuss available opportunities.
In-PersonVirtual Tour
$ 850,000
Est. payment /mo
Active
2620 High Ridge Road Stamford, CT 06903
4 Beds
3 Baths
2,346 SqFt
UPDATED:
Key Details
Property Type Single Family Home
Listing Status Active
Purchase Type For Sale
Square Footage 2,346 sqft
Price per Sqft $362
MLS Listing ID 24108206
Style Colonial
Bedrooms 4
Full Baths 2
Half Baths 1
Year Built 1966
Annual Tax Amount $10,452
Lot Size 1.000 Acres
Property Description
Charming This delightful 4-bedroom, 2.5-bath Colonial in North Stamford offers the perfect blend of character, comfort, and functionality. Hardwood floors flow throughout the home, adding warmth and elegance to each room. The cozy kitchen features granite countertops, stainless steel appliances, and opens to a bright four-season sunroom-perfect for morning coffee. Entertain with ease on the main level, where the formal dining room flows effortlessly into the inviting living room-perfect for gatherings and special occasions. The oversized great room is a true showstopper, featuring a cozy fireplace, exposed beams, and rich hardwood flooring. Additional highlights include a 2-car garage, freshly sealed driveway, and a spacious, unfinished basement offering abundant storage or potential for future expansion. This well-maintained home combines classic charm with modern amenities-ready for you to make it your own.
Location
State CT
County Fairfield
Zoning RA1
Rooms
Basement Full, Unfinished, Storage, Garage Access
Interior
Heating Baseboard
Cooling Window Unit
Fireplaces Number 1
Exterior
Parking Features Attached Garage
Garage Spaces 2.0
Waterfront Description Not Applicable
Roof Type Asphalt Shingle
Building
Lot Description Treed, Level Lot
Foundation Concrete
Sewer Septic
Water Private Well
Schools
Elementary Schools Per Board Of Ed
High Schools Per Board Of Ed
Listed by Michael Carriero • Compass Connecticut, LLC





