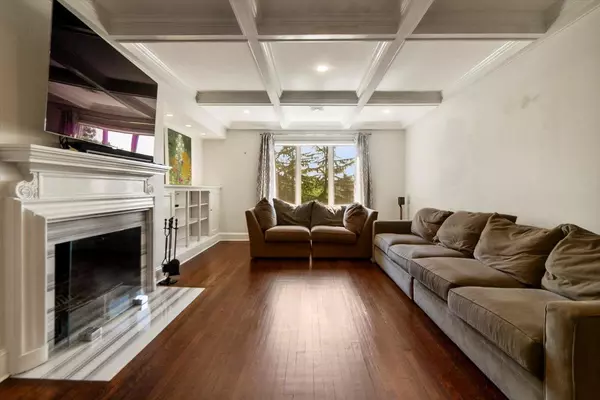110 Edgemont RD Scarsdale, NY 10583
5 Beds
5 Baths
3,732 SqFt
UPDATED:
Key Details
Property Type Manufactured Home
Sub Type Manufactured Home
Listing Status Active
Purchase Type For Sale
Square Footage 3,732 sqft
Price per Sqft $586
MLS Listing ID 895230
Style Colonial
Bedrooms 5
Full Baths 4
Half Baths 1
HOA Y/N No
Rental Info No
Year Built 1926
Annual Tax Amount $59,180
Property Sub-Type Manufactured Home
Source onekey2
Property Description
Extensively renovated center hall colonial with beautiful architectural design and details. Spectacular views from most windows and outdoor spaces.
Stunning indoor and outdoor spaces, open and covered terrace, decks, stone patios with babbling brook, great for entertaining and private use.
Elegant and unique one of a kind 1920s stone/stucco/brick home includes 9'ceiling on the first floor and coffered ceiling, beautiful oak floors, beautiful marble baths, two fireplaces, entertaining bar, family room to walk out to covered terrace & open terrace, and deck to back yard. Walk down to level backyard. Nicely landscaped garden.
Location
State NY
County Westchester County
Rooms
Basement Finished, Full, Walk-Out Access
Interior
Interior Features First Floor Bedroom, First Floor Full Bath, Built-in Features, Cathedral Ceiling(s), Ceiling Fan(s), Chandelier, Double Vanity, Eat-in Kitchen, Entrance Foyer, Formal Dining, High Ceilings, Marble Counters, Natural Woodwork, Primary Bathroom, Recessed Lighting, Soaking Tub, Storage, Walk-In Closet(s)
Heating Natural Gas, Steam
Cooling Central Air
Flooring Hardwood, Tile
Fireplaces Number 2
Fireplace Yes
Appliance Convection Oven, Dishwasher, Dryer, Gas Cooktop, Microwave, Refrigerator, Washer
Laundry Laundry Room
Exterior
Garage Spaces 1.0
Utilities Available Cable Available, Electricity Connected, Natural Gas Connected, Sewer Connected, Trash Collection Public, Water Connected
View Open, Panoramic, Trees/Woods
Garage true
Private Pool No
Building
Lot Description Back Yard, Cul-De-Sac, Garden, Landscaped, Near Public Transit, Near School, Near Shops, Sloped, Views
Sewer Public Sewer
Water Public
Structure Type Brick,Frame,Stucco
Schools
Elementary Schools Seely Place
Middle Schools Edgemont Junior-Senior High School
High Schools Edgemont
School District Edgemont
Others
Senior Community No
Special Listing Condition None





