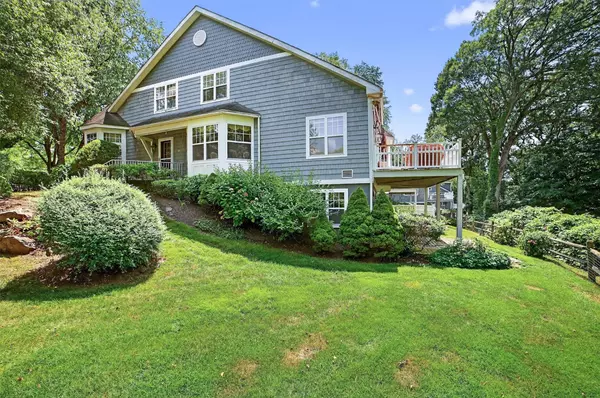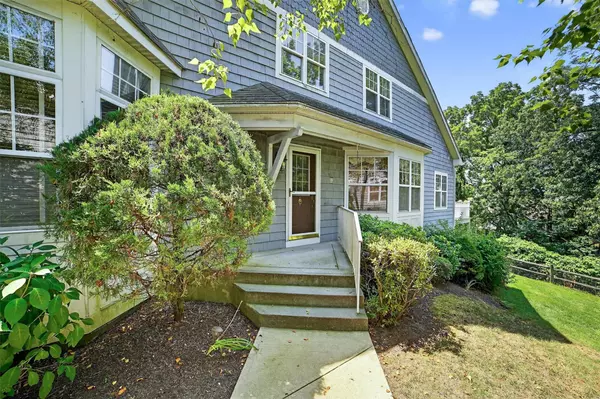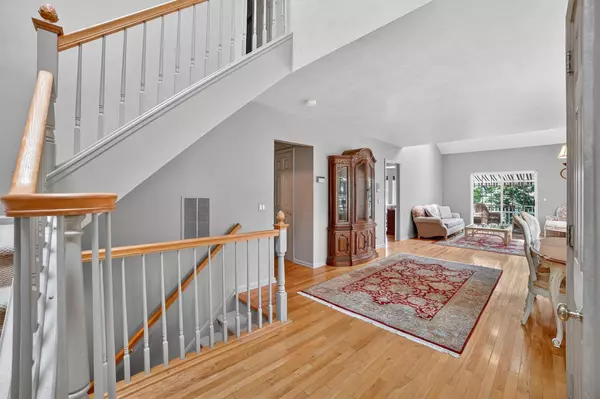14 High Ridge RD Ossining, NY 10562
2 Beds
4 Baths
3,240 SqFt
UPDATED:
Key Details
Property Type Condo
Sub Type Condominium
Listing Status Active
Purchase Type For Sale
Square Footage 3,240 sqft
Price per Sqft $255
Subdivision Mystic Pointe
MLS Listing ID 895135
Bedrooms 2
Full Baths 3
Half Baths 1
HOA Fees $800/mo
HOA Y/N Yes
Rental Info No
Year Built 1996
Annual Tax Amount $14,634
Lot Size 435 Sqft
Acres 0.01
Property Sub-Type Condominium
Source onekey2
Property Description
The Duxbury model is designed for comfortable and flexible living across three spacious levels. The main floor features a light-filled eat-in kitchen, a formal dining area, and a private deck for outdoor enjoyment. The first of two primary suites is also on this level and features multiple closets, including a walk-in, along with an ensuite bath. A powder room, laundry, and garage access complete the main floor.
The upper level offers a generous sitting area, a second primary bedroom with a walk-in closet and ensuite bath, and a bright den with two skylights that is ideal for a home office or reading nook.
The finished lower level provides a large recreation space with a full bath, a sizable storage closet, and sliding doors that open to a private stone patio. This versatile level is perfect for entertaining, hosting guests, or creating a media or game room.
Experience the perfect blend of comfort, space, and community amenities, all in a convenient and private setting.
Location
State NY
County Westchester County
Rooms
Basement Finished, Storage Space, Walk-Out Access
Interior
Interior Features First Floor Bedroom, Eat-in Kitchen, High Ceilings, Pantry, Primary Bathroom, Master Downstairs, Walk-In Closet(s)
Heating Hot Air
Cooling Central Air
Flooring Carpet, Hardwood, Tile
Fireplace No
Appliance Dishwasher, Dryer, Washer
Laundry Laundry Room
Exterior
Exterior Feature Awning(s), Balcony
Garage Spaces 1.0
Pool Community
Utilities Available Cable Connected, Electricity Connected, Natural Gas Connected, Sewer Connected, Underground Utilities, Water Connected
Amenities Available Clubhouse, Fitness Center, Gated, Pool, Tennis Court(s)
Total Parking Spaces 3
Garage true
Building
Sewer Public Sewer
Water Public
Level or Stories Tri-Level
Structure Type Frame,Shake Siding
Schools
Elementary Schools Brookside
Middle Schools Anne M Dorner Middle School
High Schools Ossining
School District Ossining
Others
Senior Community No
Special Listing Condition None
Pets Allowed Number Limit
Virtual Tour https://tours.hometourvision.com/x2400444





