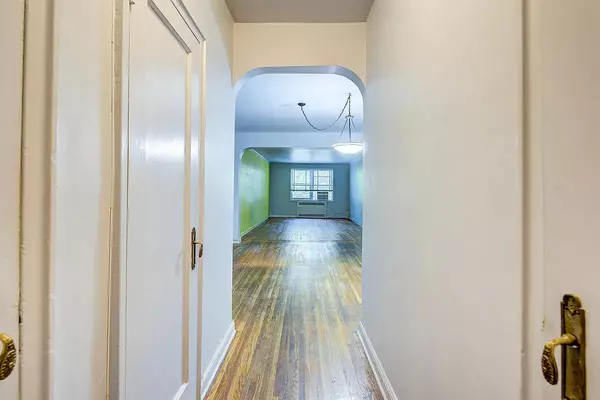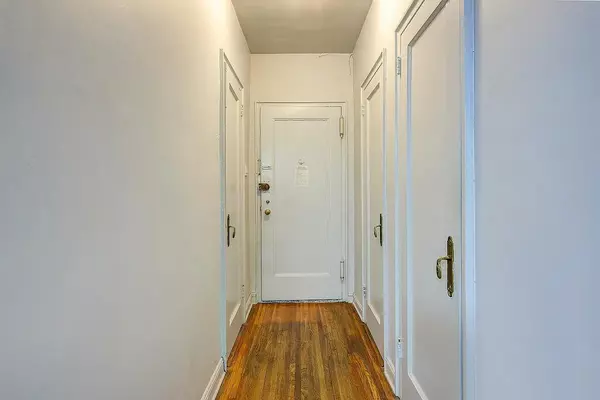106-15 Queens BLVD #3R Forest Hills, NY 11375
2 Beds
1 Bath
1,000 SqFt
UPDATED:
Key Details
Property Type Condo
Sub Type Stock Cooperative
Listing Status Active
Purchase Type For Sale
Square Footage 1,000 sqft
Price per Sqft $449
Subdivision The Normandy
MLS Listing ID 896202
Style Other
Bedrooms 2
Full Baths 1
Maintenance Fees $1,125
HOA Y/N No
Rental Info No
Year Built 1946
Property Sub-Type Stock Cooperative
Source onekey2
Property Description
THE BUILDING/LOCATION: The Normandy... a most prestigious, coveted, full-amenity, full-luxury building known for it's classic pre-warm charm & elegance! Centrally located in the heart of FH near absolutely all. Financially sound co-op w/ stable monthly maintenance. Live-in Super w/ full staff. Very well-maintained interior & exterior grounds. Beautifully landscaped front gardens. Doorman. Indoor parking garage w/ assigned spot & remote access via waitlist. Secure building entry & camera surveillance. Laundry room w/ plenty of machines to go around. Enjoy safe, premiere, quality living at it's Forest Hills finest!
OTHER: Board application & interview apply. 28% max DTI requirement. 25% down. Sublets after 2 years for a max of 2 years w/ board approval. No dogs. Zoned to top School District 28 & PS 196 & nearby to many top pre-school & day care options. Literally just steps to public transportation (express/local subway & buses + LIRR,) Trader Joe's (!!!,) Austin Street, shops, entertainment, McDonald & Flushing Meadows Parks, Sunday Farmers Market, FH Gardens, FH Stadium And More... Blocks to all major highways. About 15 minutes to JFK & LGA. And so much more...
Location
State NY
County Queens
Rooms
Basement Common, Full
Interior
Interior Features Ceiling Fan(s)
Heating Hot Water, Natural Gas, Steam
Cooling Wall/Window Unit(s)
Fireplace No
Appliance Dishwasher, Microwave, Refrigerator, Tankless Water Heater
Laundry Common Area
Exterior
Exterior Feature Balcony
Parking Features Waitlist
Utilities Available Cable Available, Electricity Available, Electricity Connected, Natural Gas Available, Natural Gas Connected, Phone Available, See Remarks, Sewer Available, Trash Collection Public, Water Available, Water Connected
Amenities Available Door Person, Park
View Neighborhood, Park/Greenbelt
Garage true
Building
Lot Description Near Public Transit, Near School, Near Shops
Story 6
Sewer Public Sewer
Water Public
Level or Stories One
Structure Type Brick
Schools
Elementary Schools Ps 196 Grand Central Parkway
Middle Schools Jhs 190 Russell Sage
High Schools Queens 28
School District Queens 28
Others
Senior Community No
Special Listing Condition None
Pets Allowed Cats OK





