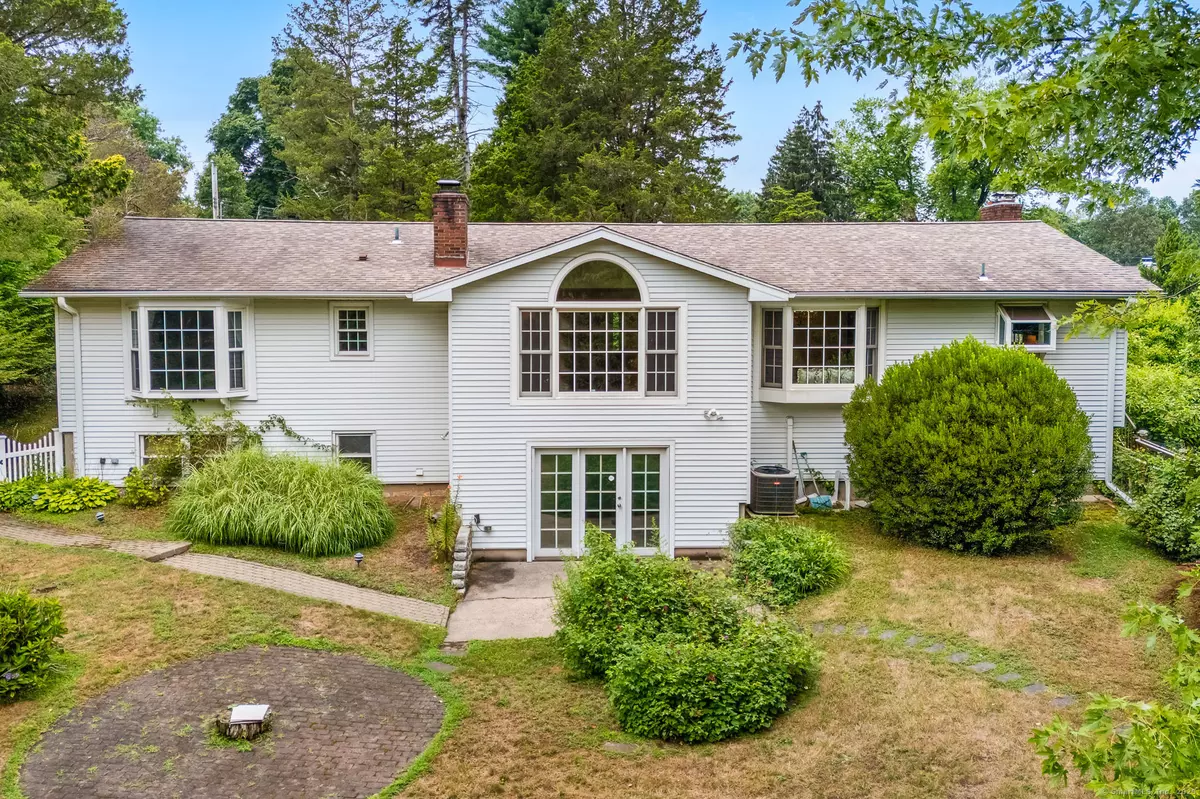8 High Meadow Road North Haven, CT 06473
3 Beds
3 Baths
2,480 SqFt
OPEN HOUSE
Sun Aug 10, 8:00am - 10:00am
UPDATED:
Key Details
Property Type Single Family Home
Listing Status Active
Purchase Type For Sale
Square Footage 2,480 sqft
Price per Sqft $221
MLS Listing ID 24116757
Style Ranch,Split Level
Bedrooms 3
Full Baths 2
Half Baths 1
Year Built 1964
Annual Tax Amount $8,859
Lot Size 0.610 Acres
Property Description
Location
State CT
County New Haven
Zoning R20
Rooms
Basement Full, Heated, Storage, Fully Finished, Cooled, Interior Access, Liveable Space
Interior
Interior Features Auto Garage Door Opener, Cable - Pre-wired, Open Floor Plan, Security System
Heating Hot Air, Hot Water
Cooling Central Air
Fireplaces Number 3
Exterior
Exterior Feature Sidewalk, Breezeway, Shed, Porch, Garden Area, French Doors, Kennel, Underground Sprinkler
Parking Features Attached Garage, Paved, Driveway
Garage Spaces 2.0
Waterfront Description Not Applicable
Roof Type Asphalt Shingle
Building
Lot Description Fence - Full, Lightly Wooded, Dry, Sloping Lot, On Cul-De-Sac, Professionally Landscaped
Foundation Concrete
Sewer Public Sewer Connected
Water Public Water Connected, Public Water In Street
Schools
Elementary Schools Ridge Road
High Schools North Haven





