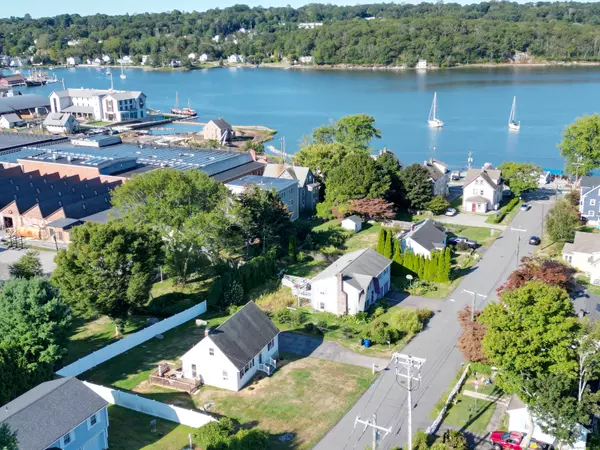
10 Pleasant Street Stonington, CT 06355
3 Beds
3 Baths
1,689 SqFt
Open House
Sun Oct 05, 11:00am - 1:00pm
UPDATED:
Key Details
Property Type Single Family Home
Listing Status Active
Purchase Type For Sale
Square Footage 1,689 sqft
Price per Sqft $443
MLS Listing ID 24125762
Style Raised Ranch
Bedrooms 3
Full Baths 2
Half Baths 1
Year Built 1969
Annual Tax Amount $6,547
Lot Size 10,454 Sqft
Property Description
Location
State CT
County New London
Zoning RA-20
Rooms
Basement Full, Fully Finished, Garage Access
Interior
Interior Features Auto Garage Door Opener, Cable - Available, Open Floor Plan
Heating Hot Water
Cooling Ductless
Fireplaces Number 1
Exterior
Exterior Feature Deck, Garden Area, Stone Wall
Parking Features Attached Garage
Garage Spaces 2.0
Waterfront Description Walk to Water,View
Roof Type Asphalt Shingle
Building
Lot Description Lightly Wooded, Sloping Lot, Water View
Foundation Concrete
Sewer Public Sewer Connected
Water Public Water Connected
Schools
Elementary Schools Per Board Of Ed
Middle Schools Per Board Of Ed
High Schools Stonington






