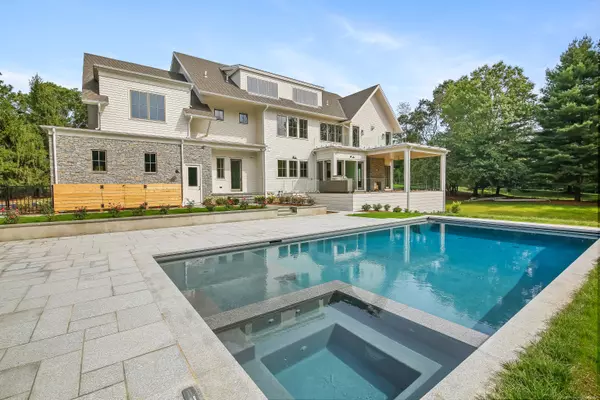
7 Roshab Lane Westport, CT 06880
6 Beds
8 Baths
8,215 SqFt
UPDATED:
Key Details
Property Type Single Family Home
Listing Status Under Contract
Purchase Type For Sale
Square Footage 8,215 sqft
Price per Sqft $809
MLS Listing ID 24102877
Style Colonial
Bedrooms 6
Full Baths 7
Half Baths 1
Year Built 2025
Annual Tax Amount $1,000,000,000
Lot Size 2.090 Acres
Property Description
Location
State CT
County Fairfield
Zoning AAA
Rooms
Basement Full, Heated, Storage, Fully Finished, Cooled, Interior Access, Full With Walk-Out
Interior
Heating Hot Air, Zoned
Cooling Central Air, Zoned
Fireplaces Number 4
Exterior
Exterior Feature Balcony, Underground Utilities, Gutters, Lighting, Covered Deck, French Doors, Underground Sprinkler, Patio
Parking Features Attached Garage, Paved, Driveway
Garage Spaces 3.0
Pool Gunite, Heated, Spa, Salt Water, In Ground Pool
Waterfront Description Beach Rights,Water Community
Roof Type Asphalt Shingle
Building
Lot Description Secluded, Treed, Dry, Professionally Landscaped
Foundation Concrete
Sewer Public Sewer Connected
Water Public Water Connected
Schools
Elementary Schools Greens Farms
Middle Schools Bedford
High Schools Staples






