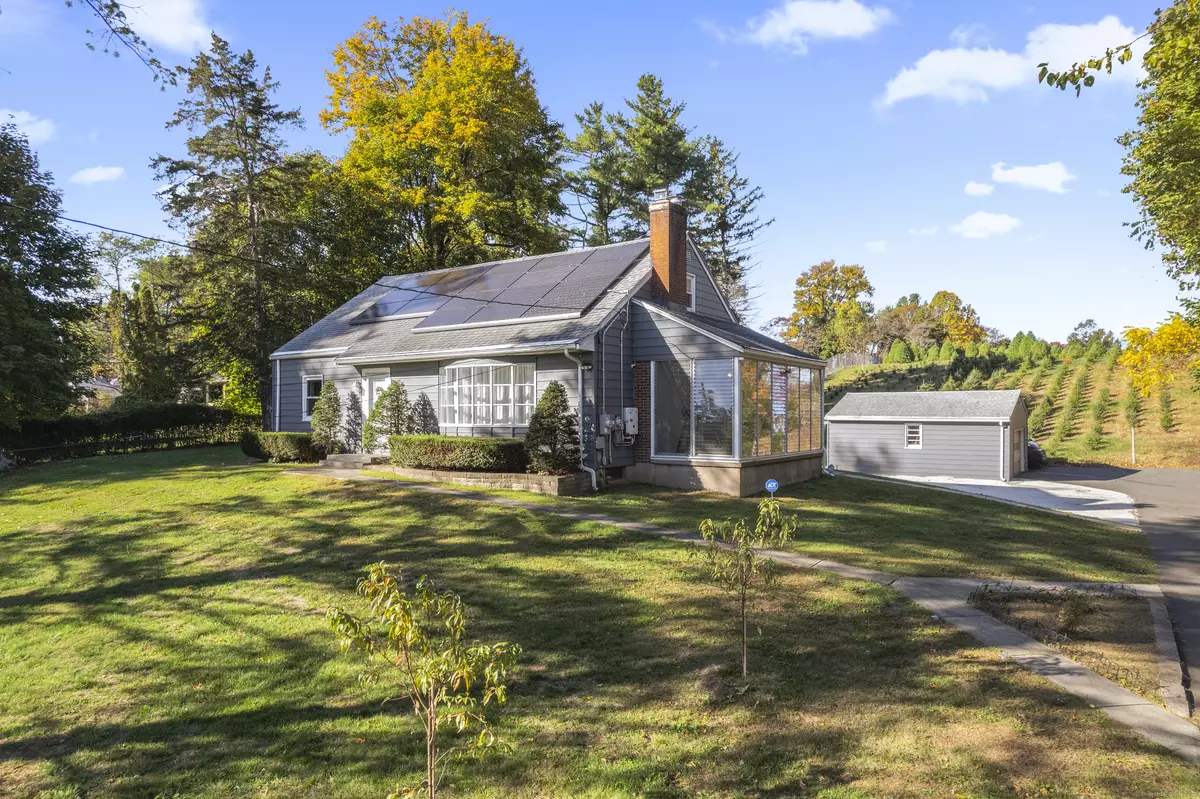
650 Evergreen Avenue Hamden, CT 06518
3 Beds
2 Baths
1,824 SqFt
Open House
Sun Nov 02, 12:00pm - 2:00pm
UPDATED:
Key Details
Property Type Single Family Home
Listing Status Active
Purchase Type For Sale
Square Footage 1,824 sqft
Price per Sqft $219
MLS Listing ID 24135304
Style Cape Cod
Bedrooms 3
Full Baths 2
Year Built 1957
Annual Tax Amount $10,053
Lot Size 0.520 Acres
Property Description
Location
State CT
County New Haven
Zoning R4
Rooms
Basement Full, Unfinished, Full With Hatchway
Interior
Interior Features Auto Garage Door Opener, Cable - Available, Open Floor Plan
Heating Hot Air
Cooling Central Air
Fireplaces Number 1
Exterior
Parking Features Detached Garage
Garage Spaces 1.0
Waterfront Description Not Applicable
Roof Type Asphalt Shingle
Building
Lot Description Level Lot
Foundation Concrete
Sewer Public Sewer Connected
Water Public Water Connected
Schools
Elementary Schools Bear Path
Middle Schools Hamden
High Schools Hamden






