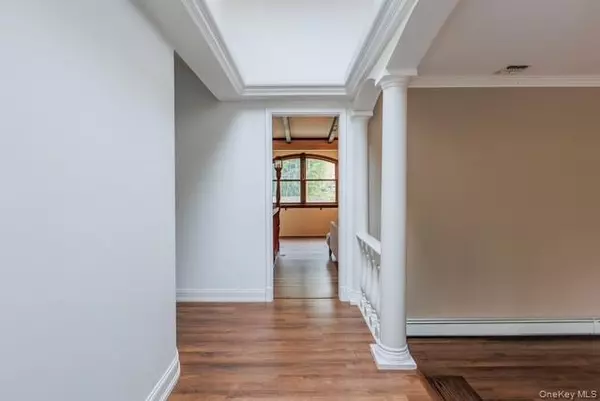
6 Beverly Rd. Oakdale, NY 11769
3 Beds
3 Baths
1,955 SqFt
UPDATED:
Key Details
Property Type Single Family Home
Sub Type Single Family Residence
Listing Status Active
Purchase Type For Sale
Square Footage 1,955 sqft
Price per Sqft $373
MLS Listing ID 930218
Style Ranch
Bedrooms 3
Full Baths 2
Half Baths 1
HOA Y/N No
Rental Info No
Year Built 1964
Annual Tax Amount $15,252
Lot Size 0.340 Acres
Acres 0.34
Property Sub-Type Single Family Residence
Source onekey2
Property Description
Location
State NY
County Suffolk County
Rooms
Basement Full, Unfinished
Interior
Interior Features First Floor Bedroom, First Floor Full Bath, Beamed Ceilings
Heating Natural Gas
Cooling Central Air
Fireplaces Number 1
Fireplace Yes
Appliance Cooktop, Dishwasher, Dryer, Gas Cooktop, Gas Oven, Refrigerator
Exterior
Parking Features Driveway
Garage Spaces 2.0
Fence Back Yard
Utilities Available Cable Available, Electricity Connected, Natural Gas Connected, Trash Collection Public, Water Connected
Garage true
Private Pool No
Building
Sewer None
Water Public
Structure Type Brick,Shingle Siding
Schools
Elementary Schools Idle Hour Elementary School
Middle Schools Oakdale-Bohemia Middle School
High Schools Connetquot
School District Connetquot
Others
Senior Community No
Special Listing Condition None






