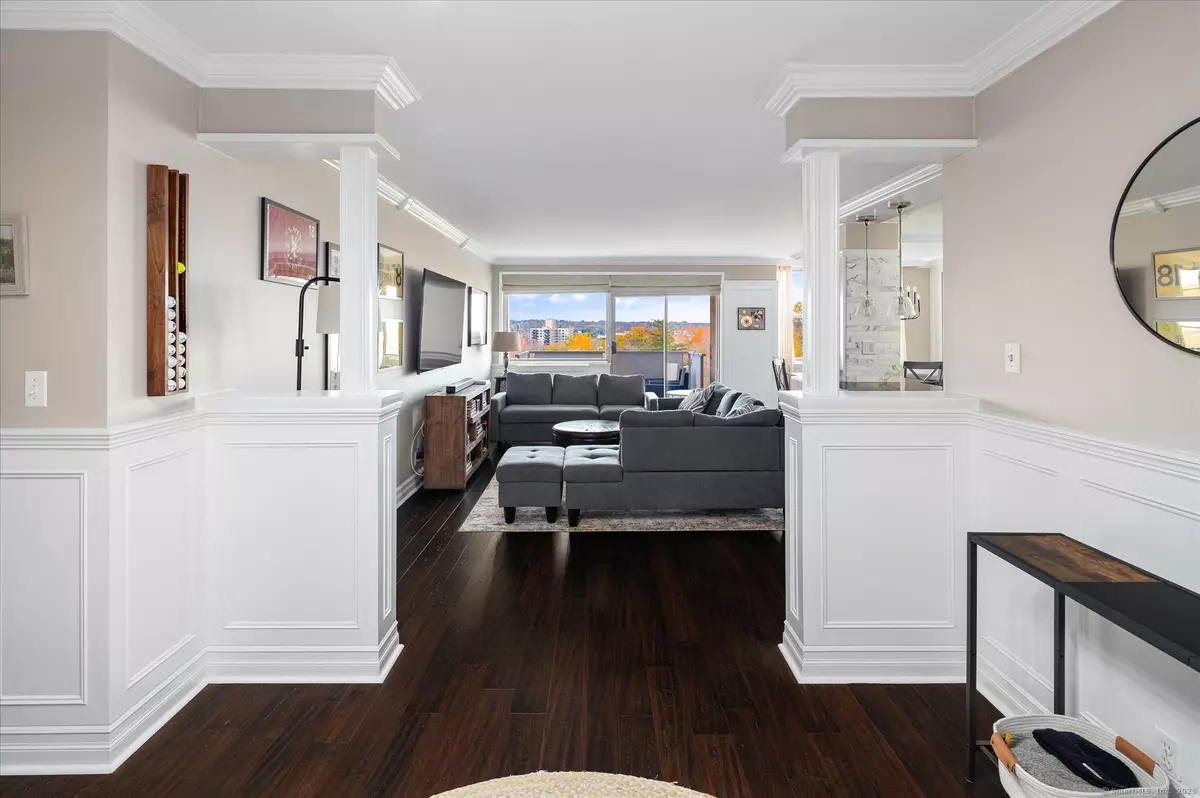
50 Glenbrook Road #APT 9F Stamford, CT 06902
1 Bed
1 Bath
939 SqFt
UPDATED:
Key Details
Property Type Condo
Sub Type Condominium
Listing Status Under Contract
Purchase Type For Sale
Square Footage 939 sqft
Price per Sqft $367
MLS Listing ID 24137778
Style Ranch,High Rise
Bedrooms 1
Full Baths 1
HOA Fees $707/mo
Year Built 1973
Annual Tax Amount $4,815
Property Sub-Type Condominium
Property Description
Location
State CT
County Fairfield
Zoning MZN
Rooms
Basement Full, Shared Basement, Storage, Interior Access
Interior
Interior Features Auto Garage Door Opener, Cable - Pre-wired, Elevator, Open Floor Plan
Heating Hot Air
Cooling Wall Unit
Exterior
Exterior Feature Balcony
Parking Features Parking Garage
Garage Spaces 1.0
Pool In Ground Pool
Waterfront Description Not Applicable
Building
Lot Description City Views
Sewer Public Sewer Connected
Water Public Water Connected
Level or Stories 1
Schools
Elementary Schools Per Board Of Ed
High Schools Per Board Of Ed
Others
Pets Allowed Restrictions






