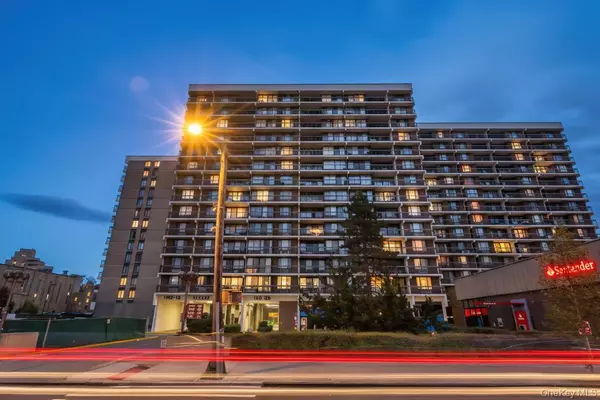
15038 Union TPKE #12K Kew Garden Hills, NY 11367
2 Beds
1 Bath
900 SqFt
Open House
Sat Nov 15, 1:00pm - 3:00pm
Sun Nov 16, 1:00pm - 3:00pm
UPDATED:
Key Details
Property Type Condo
Sub Type Condominium
Listing Status Active
Purchase Type For Sale
Square Footage 900 sqft
Price per Sqft $710
Subdivision Village Mall At Hillcrest
MLS Listing ID 933771
Style Other
Bedrooms 2
Full Baths 1
HOA Fees $719/mo
HOA Y/N Yes
Rental Info No
Year Built 1973
Annual Tax Amount $4,905
Lot Size 0.882 Acres
Acres 0.8825
Property Sub-Type Condominium
Source onekey2
Property Description
Location
State NY
County Queens
Interior
Interior Features Chefs Kitchen, Elevator, Kitchen Island, Open Floorplan, Open Kitchen, Recessed Lighting
Heating Forced Air
Cooling Wall/Window Unit(s)
Flooring Vinyl
Fireplace No
Appliance Dishwasher, ENERGY STAR Qualified Appliances, Gas Range, Refrigerator
Laundry In Hall
Exterior
Parking Features Assigned
Garage Spaces 1.0
Pool Community, In Ground, Outdoor Pool
Utilities Available Cable Available, Electricity Connected, Natural Gas Connected, Sewer Connected, Trash Collection Private, Water Connected
Amenities Available Clubhouse, Door Person, Elevator(s), Fitness Center, Pool
Garage true
Building
Story 14
Sewer None
Water Public
Level or Stories One
Structure Type Brick
Schools
Elementary Schools Ps 196 Grand Central Parkway
Middle Schools Jhs 217 Robert A Van Wyck
High Schools Queens 28
School District Queens 28
Others
Senior Community No
Special Listing Condition None
Pets Allowed Cats OK, Dogs OK






