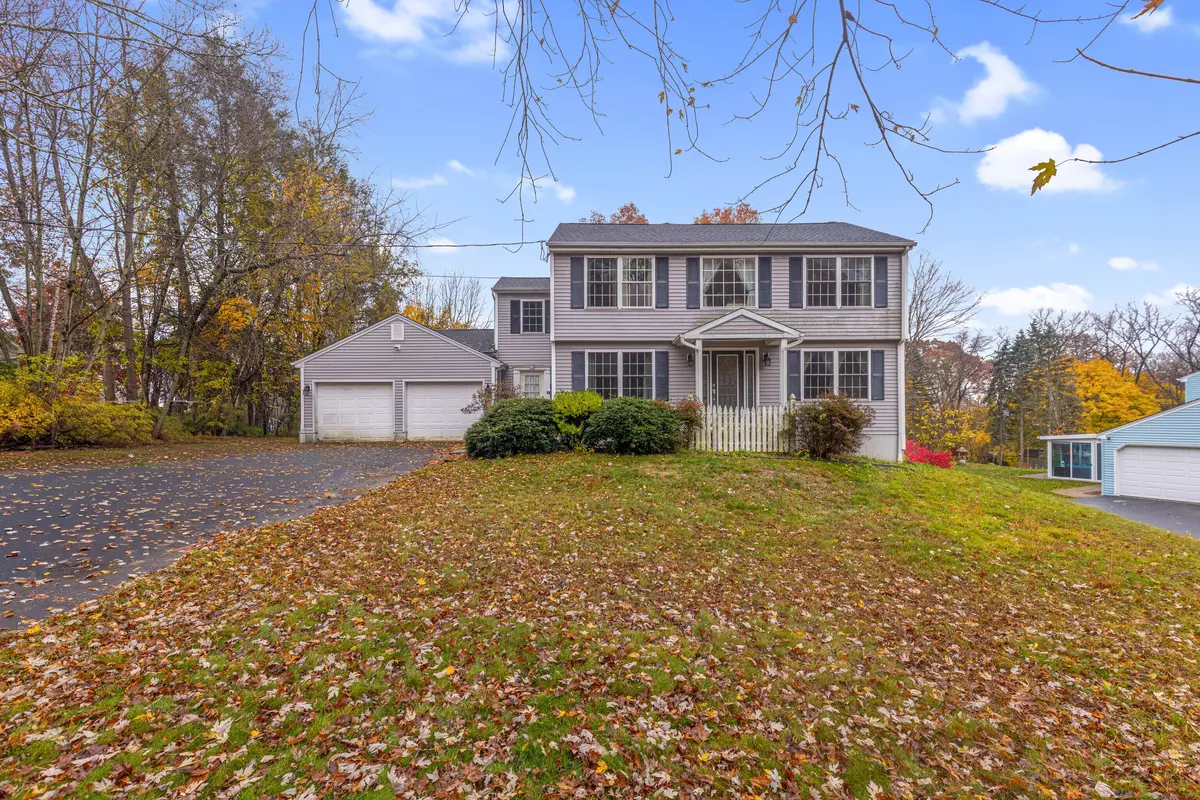REQUEST A TOUR If you would like to see this home without being there in person, select the "Virtual Tour" option and your agent will contact you to discuss available opportunities.
In-PersonVirtual Tour

$ 650,000
Est. payment /mo
Active
63 Timber Hill Road Cromwell, CT 06416
4 Beds
3 Baths
3,200 SqFt
UPDATED:
Key Details
Property Type Single Family Home
Listing Status Active
Purchase Type For Sale
Square Footage 3,200 sqft
Price per Sqft $203
MLS Listing ID 24139633
Style Colonial
Bedrooms 4
Full Baths 2
Half Baths 1
Year Built 1971
Annual Tax Amount $8,274
Lot Size 1.120 Acres
Property Description
Looking for a spacious, move-in-ready traditional Colonial with modern touches on an acre of land? Look no further than 63 Timber Hill Rd. This property is perfect for any occasion, featuring a breakfast bar, formal dining room, and an exterior patio. Greet your guests with a warm welcome by one of two fireplaces, including one in the dining room. The dining area boasts high ceilings, an open-concept design, and additional space ideal for an office or study. The kitchen is spacious, featuring recessed and indirect lighting, both gas and electric stoves, Brazilian redwood floors, and 8-foot ceilings. French doors provide access to the lower-level deck, perfect for entertaining or relaxing outdoors. Property offers over 3,000 square feet of living space with four bedrooms, 2.5 baths, a laundry room, mudroom with a stall shower, and potential for an in-law suite. The primary bedroom (18x16) includes a private balcony, dual sinks, dual shower heads, and a walk-in closet. The home is well-insulated and equipped with newer windows, natural gas heating, and central air. Tucked away yet conveniently located near shops and restaurants, this home perfectly combines comfort and accessibility. Additional highlights include vinyl siding, a two-car garage, shed, updated electrical and heating systems. No matter the season, you'll fall in love with Timber Hill. Book your showing today!
Location
State CT
County Middlesex
Zoning R-15
Rooms
Basement Full
Interior
Interior Features Open Floor Plan
Heating Hot Water
Cooling Central Air
Fireplaces Number 2
Exterior
Parking Features Attached Garage, Paved
Garage Spaces 2.0
Waterfront Description Not Applicable
Roof Type Asphalt Shingle
Building
Lot Description Level Lot, Sloping Lot
Foundation Concrete
Sewer Public Sewer Connected
Water Public Water Connected
Schools
Elementary Schools Edna C. Stevens
Middle Schools Cromwell
High Schools Cromwell
Listed by Alexander Pryor • Coldwell Banker Realty






