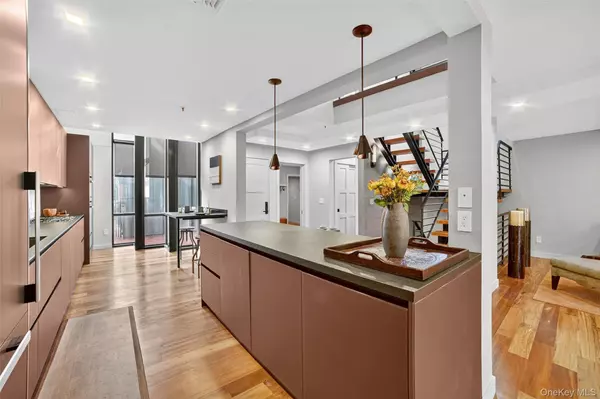
428 Pine Grove LN Hartsdale, NY 10530
2 Beds
4 Baths
2,781 SqFt
Open House
Sat Nov 22, 1:00pm - 3:00pm
UPDATED:
Key Details
Property Type Condo
Sub Type Condominium
Listing Status Coming Soon
Purchase Type For Sale
Square Footage 2,781 sqft
Price per Sqft $350
Subdivision Stone Oaks
MLS Listing ID 933624
Bedrooms 2
Full Baths 3
Half Baths 1
HOA Fees $1,025/mo
HOA Y/N Yes
Rental Info No
Year Built 1986
Annual Tax Amount $9,449
Lot Size 435 Sqft
Acres 0.01
Property Sub-Type Condominium
Source onekey2
Property Description
Location
State NY
County Westchester County
Rooms
Basement Finished, Full, Storage Space, Walk-Out Access
Interior
Interior Features Chefs Kitchen, Double Vanity, His and Hers Closets, Kitchen Island, Open Floorplan, Recessed Lighting, Smart Thermostat, Soaking Tub, Stone Counters, Storage, Walk-In Closet(s)
Heating Baseboard, Forced Air, Natural Gas
Cooling Central Air
Flooring Hardwood, Tile
Fireplaces Number 2
Fireplaces Type Family Room, Living Room, Wood Burning Stove
Fireplace Yes
Appliance Convection Oven, Dishwasher, Disposal, Dryer, Freezer, Gas Cooktop, Microwave, Refrigerator, Washer, Gas Water Heater
Laundry In Unit
Exterior
Exterior Feature Private Entrance
Parking Features Attached, Driveway
Garage Spaces 2.0
Pool Community, In Ground, Outdoor Pool
Utilities Available Cable Available, Electricity Connected, Natural Gas Connected, Underground Utilities
Amenities Available Clubhouse, Fitness Center, Gated, Landscaping, Maintenance, Maintenance Grounds, Playground, Pool, Sauna, Snow Removal, Tennis Court(s)
Garage true
Building
Sewer Public Sewer
Water Public
Level or Stories Three Or More
Structure Type Frame,Wood Siding
Schools
Elementary Schools Early Childhood Program
Middle Schools Woodlands Middle/High School
High Schools Greenburgh Central
School District Greenburgh Central
Others
Senior Community No
Special Listing Condition None
Pets Allowed Cats OK, Dogs OK, Number Limit






