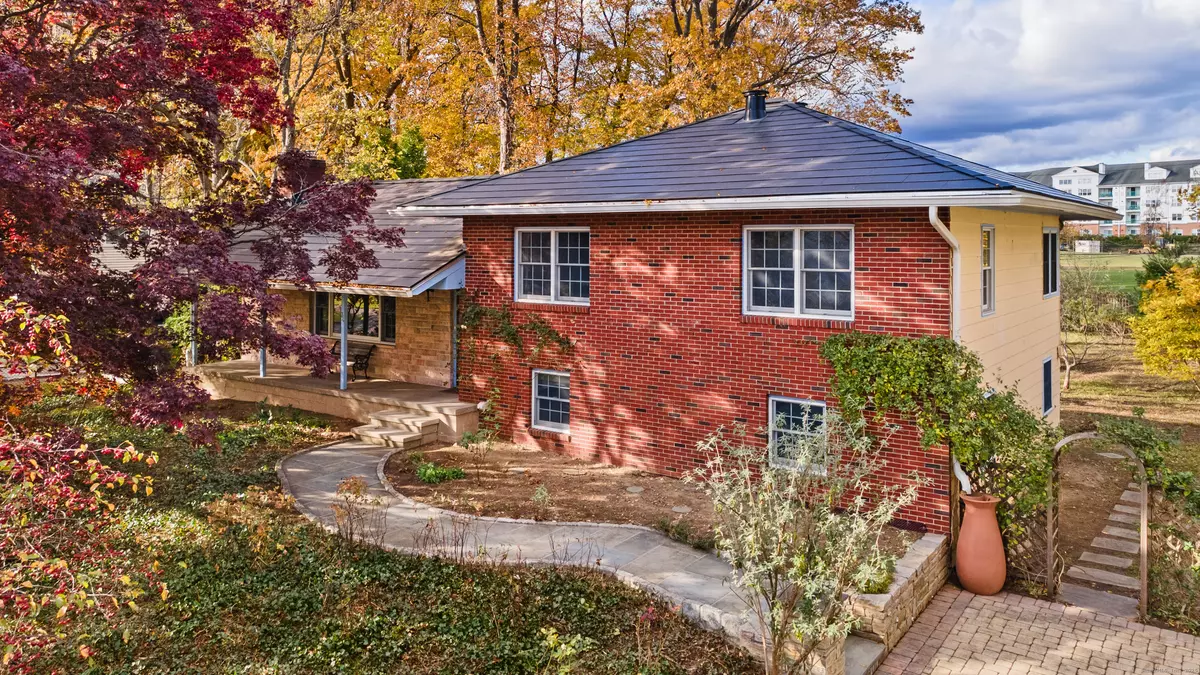
34 Davenport Drive Stamford, CT 06902
3 Beds
2 Baths
2,268 SqFt
Open House
Sat Nov 22, 11:00am - 12:30pm
UPDATED:
Key Details
Property Type Single Family Home
Listing Status Active
Purchase Type For Sale
Square Footage 2,268 sqft
Price per Sqft $451
MLS Listing ID 24140772
Style Split Level
Bedrooms 3
Full Baths 2
HOA Fees $800/ann
Year Built 1960
Annual Tax Amount $16,744
Lot Size 0.440 Acres
Property Description
Location
State CT
County Fairfield
Zoning R10
Rooms
Basement Full, Unfinished, Sump Pump, Interior Access, Concrete Floor
Interior
Heating Hot Water
Cooling Ceiling Fans, Window Unit
Fireplaces Number 1
Exterior
Parking Features None
Waterfront Description Walk to Water,Dock or Mooring,Water Community
Roof Type Other
Building
Lot Description Level Lot
Foundation Concrete
Sewer Public Sewer Connected
Water Public Water Connected
Schools
Elementary Schools Per Board Of Ed
High Schools Per Board Of Ed






