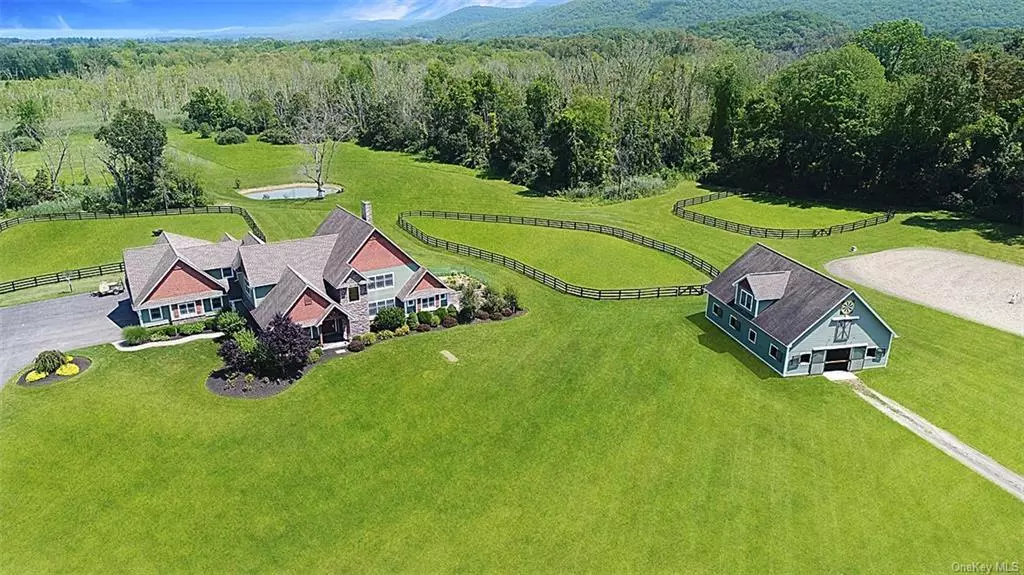$1,355,000
$1,395,000
2.9%For more information regarding the value of a property, please contact us for a free consultation.
391 Shenandoah RD Hopewell Junction, NY 12533
4 Beds
5 Baths
5,220 SqFt
Key Details
Sold Price $1,355,000
Property Type Single Family Home
Sub Type Single Family Residence
Listing Status Sold
Purchase Type For Sale
Square Footage 5,220 sqft
Price per Sqft $259
MLS Listing ID H6135594
Sold Date 12/20/21
Style Farmhouse
Bedrooms 4
Full Baths 4
Half Baths 1
Originating Board onekey
Year Built 2008
Annual Tax Amount $23,220
Lot Size 8.710 Acres
Acres 8.71
Property Description
Pepper Hill Farm is a recreational compound on nearly nine picture-perfect acres one hour north of NYC. The two story front porch Colonial home offers four bedrooms plus four and one half baths. Hardwood floors span the main level, beginning in the living room with fireplace. The elegant dining room is well suited for gatherings.The high-end kitchen claims two islands, professional cook top and granite backsplash.The impressive family rm with fireplace enjoys a wood-clad cathedral ceiling. A mud room, bedroom, office and full bath finish the main level.The master suite comes with a luxury bath, two closets and laundry room. Providing complete privacy with separate entry, the in-law apartment comprises a kitchen, living room, bath and bedroom. The grounds hold a three car garage, pond, riding ring and fenced paddocks.The five stall equestrian facility can be converted to a garage for the car collector. Minutes from golf courses, parks, highways, schools and Dutchess Rail Trail.
Location
State NY
County Dutchess
Rooms
Basement Full, Walk-Out Access
Interior
Interior Features First Floor Bedroom, Cathedral Ceiling(s), Eat-in Kitchen, Formal Dining, Entrance Foyer, Granite Counters
Heating Propane, Forced Air
Cooling Central Air
Flooring Hardwood, Wall To Wall Carpet
Fireplaces Number 2
Fireplace Y
Appliance Dishwasher, Dryer, Microwave, Oven, Refrigerator, Washer
Exterior
Garage Attached, 3 Car Attached
Garage Spaces 3.0
Fence Back Yard
View Y/N Yes
View Panoramic, Other
Parking Type Attached, 3 Car Attached
Garage Yes
Building
Lot Description Level, Near Public Transit
Sewer Septic Tank
Water Well
Level or Stories Two
Structure Type Frame, Cedar, HardiPlank Type, Stone, Wood Siding
Schools
Elementary Schools Gayhead School
Middle Schools Van Wyck Junior High School
High Schools John Jay High School
School District Wappingers
Others
Senior Community No
Read Less
Want to know what your home might be worth? Contact us for a FREE valuation!

Our team is ready to help you sell your home for the highest possible price ASAP
Bought with Julia B Fee Sothebys Int. Rlty


