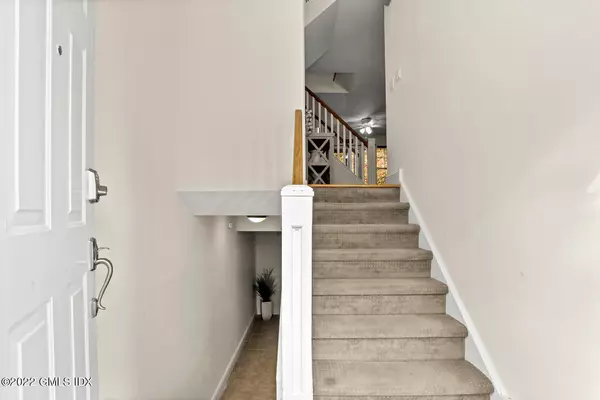$530,000
$520,000
1.9%For more information regarding the value of a property, please contact us for a free consultation.
203 Foxboro DR #203 Norwalk, CT 06851
2 Beds
2.5 Baths
1,916 SqFt
Key Details
Sold Price $530,000
Property Type Condo
Sub Type Condominium
Listing Status Sold
Purchase Type For Sale
Square Footage 1,916 sqft
Price per Sqft $276
MLS Listing ID 117177
Sold Date 01/12/23
Style Townhouse
Bedrooms 2
Full Baths 2
Half Baths 1
HOA Y/N No
Year Built 1992
Annual Tax Amount $7,165
Property Sub-Type Condominium
Source Greenwich Association of REALTORS®
Property Description
Move right in to this exceptional townhouse in the desirable complex at Foxboro Court! Open floor plan main level with hardwood floor - the kitchen flowing to dining and living room makes gathering and entertaining smooth and easy. The gourmet kitchen offers spacious pantry storage, stainless steel appliances, granite countertops, and a wine cooler. Wood burning fire place is perfect for cozy nights, and a spacious private deck that has access to the woody backyard area.
Upper level offers a primary bedroom with 9+ ft ceiling and skylights, spacious closets, and en-suite bathroom, and second bedroom with en-suite bathroom with jacuzzi tub.
Finished lower level is perfect for an office/hobby room/play room/gym/man cave - endless possibilities. One attached garage has a built in work station and there is also a storage area.
Foxboro court is located in Norwalk/Wilton Border - only a few mins from Rt. 7 Connector, easy access to I-95 and Merritt Parkway. It is close to shopping/restaurants yet it is private and spacious, a park-like complex with pool. Pet friendly. Move in and enjoy the easy lifestyle here!
Location
State CT
County Fairfield
Zoning OT - Out of Town
Direction From Main Ave to Foxboro Drive. Take the first right after the gate, then go all the way to the end of the road.
Rooms
Basement Finished
Interior
Interior Features Eat-in Kitchen, Entrance Foyer
Heating Forced Air, Natural Gas
Cooling Central A/C
Fireplaces Number 1
Fireplace Yes
Exterior
Roof Type Asphalt
Porch Deck
Building
Lot Description Cul-de-Sac, Level
Sewer Public Sewer
Water Public
Architectural Style Townhouse
Structure Type Aluminum Siding
Schools
Elementary Schools Out Of Town
Others
HOA Fee Include Trash,Snow Removal,Grounds Care
Senior Community No
Tax ID 5 35 2 203
Read Less
Want to know what your home might be worth? Contact us for a FREE valuation!
Our team is ready to help you sell your home for the highest possible price ASAP






