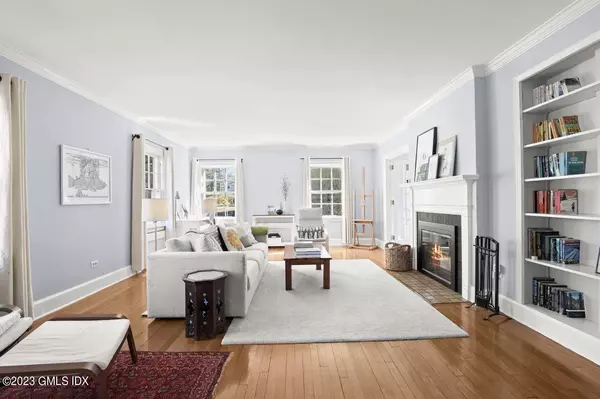$2,400,000
$2,150,000
11.6%For more information regarding the value of a property, please contact us for a free consultation.
22 Linwood AVE Riverside, CT 06878
4 Beds
3.5 Baths
2,810 SqFt
Key Details
Sold Price $2,400,000
Property Type Single Family Home
Sub Type Single Family Residence
Listing Status Sold
Purchase Type For Sale
Square Footage 2,810 sqft
Price per Sqft $854
MLS Listing ID 117803
Sold Date 07/28/23
Style Colonial
Bedrooms 4
Full Baths 3
Half Baths 1
HOA Y/N No
Year Built 1937
Annual Tax Amount $12,451
Lot Size 0.300 Acres
Acres 0.3
Property Sub-Type Single Family Residence
Source Greenwich Association of REALTORS®
Property Description
Dundee-school district 4 bedrm 3300 sf (incl. 500 sf in finished lower level) colonial in terrific Riverside location: close distance to library, train, OG Village, Eastern middle school & close to parks & beach. Sun-filled chef's eat-in kitchen w/ French doors opening to large, level & private backyd. Spacious formal LR w fireplace, arched doorways to dining rooms & inviting family room leading to covered patio. Fabulous for entertaining indoors or out. The second floor has 4 spacious bedrms & 3 new full baths, incl primary en-suite bath, 2nd en-suite bedrm, laundry rm & storage rm. Partially finished lower level (500 sf) has lg playroom w 2nd fireplace, gym area, & access to attached garage. New baths, roof & other updates. Expansion possibilities to approx 4500 sf.
Location
State CT
County Fairfield
Zoning R-7
Rooms
Basement Finished
Interior
Interior Features Eat-in Kitchen, Kitchen Island, Entrance Foyer, Built-in Features
Heating Hot Water, Natural Gas
Cooling Central A/C
Fireplace No
Laundry Laundry Room
Exterior
Exterior Feature Balcony
Parking Features Garage Door Opener
Garage Spaces 2.0
Roof Type Asphalt
Porch Terrace
Garage Yes
Building
Lot Description Fenced, Level
Sewer Public Sewer
Water Public
Architectural Style Colonial
Structure Type Clapboard,Stone
Schools
Elementary Schools Dundee
Others
Senior Community No
Tax ID 05-1612/S
Security Features Security System
Read Less
Want to know what your home might be worth? Contact us for a FREE valuation!
Our team is ready to help you sell your home for the highest possible price ASAP






