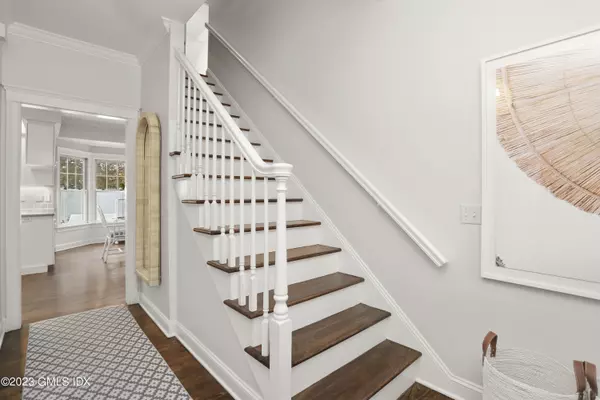$1,875,000
$1,575,000
19.0%For more information regarding the value of a property, please contact us for a free consultation.
27A Middlesex RD Darien, CT 06820
4 Beds
2.5 Baths
2,408 SqFt
Key Details
Sold Price $1,875,000
Property Type Single Family Home
Sub Type Single Family Residence
Listing Status Sold
Purchase Type For Sale
Square Footage 2,408 sqft
Price per Sqft $778
MLS Listing ID 118071
Sold Date 06/23/23
Style Colonial
Bedrooms 4
Full Baths 2
Half Baths 1
HOA Y/N No
Year Built 1994
Annual Tax Amount $11,618
Lot Size 0.440 Acres
Acres 0.44
Property Sub-Type Single Family Residence
Source Greenwich Association of REALTORS®
Property Description
Picture perfect, meticulously maintained 4 bed home, set back with a relaxing front porch, attached 2 car garage, & a fully fenced flat backyard. Entry welcomes you either to the kitchen, the office or upstairs. Kitchen is nestled between the dining room & breakfast area, a wonderful entertaining space (appliances updated last 5 years). The patio door leads off the open plan family room, seamless flow for inside outside living. Upstairs, the spacious landing guides you left, to any of the three bedrooms, the family bath, and right, laundry room & expansive primary suite. With a soaring ceiling, the primary has a walk-in closet, & whirlpool bath with double sinks - an oasis retreat. The lower level is a dream - media room, gym and slumber-party area. This home has everything!!
Location
State CT
County Fairfield
Zoning OT - Out of Town
Direction North side of Middlesex road
Rooms
Other Rooms Shed(s)
Basement Finished
Interior
Interior Features Sep Shower, Whirlpool Tub, Eat-in Kitchen
Heating Forced Air, Natural Gas
Cooling Central A/C
Fireplaces Number 1
Fireplace Yes
Laundry Laundry Room
Exterior
Parking Features Garage Door Opener
Garage Spaces 2.0
Roof Type Asphalt
Garage Yes
Building
Lot Description Fenced, Level
Sewer Public Sewer
Water Public
Architectural Style Colonial
Structure Type Clapboard
Schools
Elementary Schools Out Of Town
Others
Senior Community No
Tax ID 25 100A
Read Less
Want to know what your home might be worth? Contact us for a FREE valuation!
Our team is ready to help you sell your home for the highest possible price ASAP






