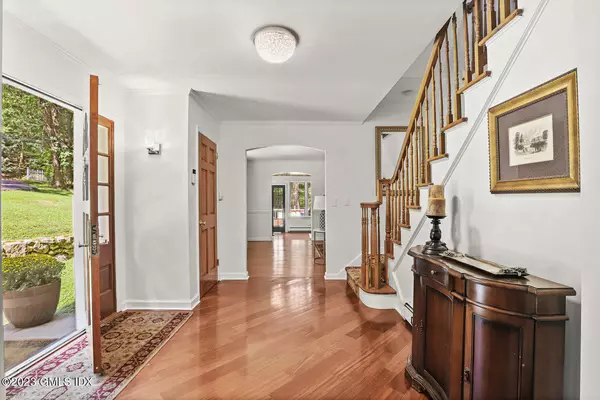$940,000
$924,999
1.6%For more information regarding the value of a property, please contact us for a free consultation.
189 Riverbank DR Stamford, CT 06903
5 Beds
3.5 Baths
3,692 SqFt
Key Details
Sold Price $940,000
Property Type Single Family Home
Sub Type Single Family Residence
Listing Status Sold
Purchase Type For Sale
Square Footage 3,692 sqft
Price per Sqft $254
MLS Listing ID 119093
Sold Date 12/04/23
Style Colonial
Bedrooms 5
Full Baths 3
Half Baths 1
HOA Y/N No
Year Built 1964
Annual Tax Amount $13,558
Lot Size 1.020 Acres
Acres 1.02
Property Sub-Type Single Family Residence
Source Greenwich Association of REALTORS®
Property Description
Beautifully appointed home in serene neighborhood close to Greenwich and easy commute to Manhattan. This elegant home exudes warmth and timelessness on a coveted North Stamford street with 5 bdrm, 3 and a half bath. ( Top quality details, from Brazilian & oak hardwood floors to rich spa-like baths of porcelain, travertine & gold plated fixtures, reminiscent of a posh European hotel. Luxurious custom gourmet kitchen with granite bar, granite farm sink & hand-painted backsplash opens into the spacious bright family room for entertaining or gatherings with friends & family-flowing into a handsome dining room fit for all occasions. Curl up with a book in the cozy living room w/a double back fireplace which leads into a den/library w/French doors opening onto a private sunny deck. The primary bedroom has a custom designed large walk in closet (originally 5th bed) with luxurious bath. The fully finished lower level has a myriad of uses-a playroom or office w/loads of closets for storage, lower level bedroom (walkout) and large full bath plus fitness room. All solid wood doors throughout, top of the line finishes & rich textures in every room. Exterior recently painted & roof. Quiet elegance amidst fantastic peaceful views!
Location
State CT
County Fairfield
Zoning OT - Out of Town
Direction Roxbury Road and right onto Riverbank Road for 1.8 miles. Right onto Riverbank Drive to #189.
Rooms
Basement Exterior Access, Finished
Interior
Interior Features Eat-in Kitchen, Kitchen Island
Heating Hot Water, Oil
Cooling Central A/C
Fireplaces Number 1
Fireplace Yes
Laundry Laundry Room
Exterior
Parking Features Garage Door Opener
Garage Spaces 2.0
Roof Type Asphalt
Porch Deck
Garage Yes
Building
Lot Description Parklike, Rolling
Sewer Septic Tank
Water Well
Architectural Style Colonial
Structure Type Cedar,Wood Siding
Schools
Elementary Schools Out Of Town
Others
Senior Community No
Tax ID 002/ 4818/ / /
Security Features Security System
Read Less
Want to know what your home might be worth? Contact us for a FREE valuation!
Our team is ready to help you sell your home for the highest possible price ASAP






