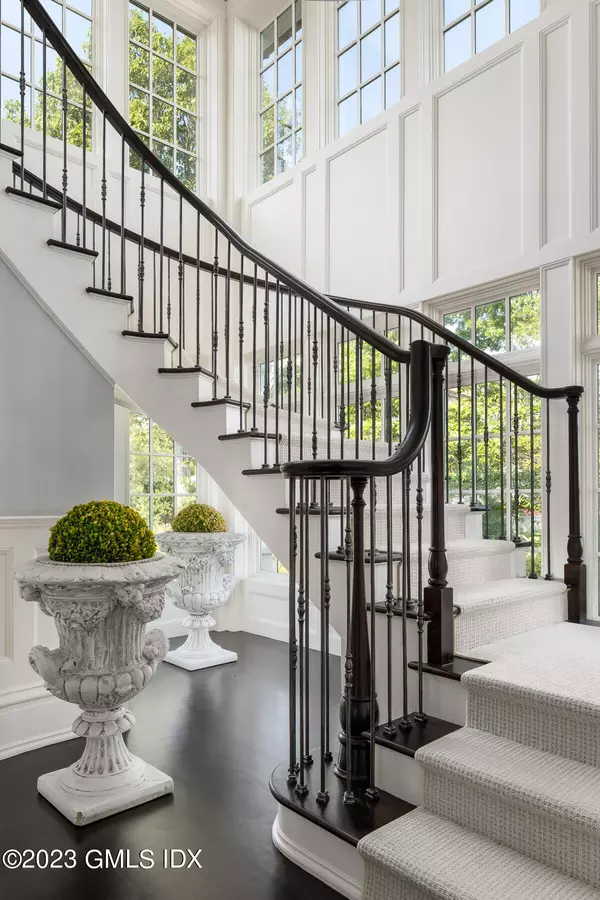$10,500,000
$11,200,000
6.3%For more information regarding the value of a property, please contact us for a free consultation.
11 Pratt IS Darien, CT 06820
5 Beds
6.5 Baths
8,804 SqFt
Key Details
Sold Price $10,500,000
Property Type Single Family Home
Sub Type Single Family Residence
Listing Status Sold
Purchase Type For Sale
Square Footage 8,804 sqft
Price per Sqft $1,192
MLS Listing ID 119290
Sold Date 06/14/24
Style Colonial
Bedrooms 5
Full Baths 5
Half Baths 3
HOA Y/N No
Year Built 2007
Annual Tax Amount $103,326
Lot Size 0.880 Acres
Acres 0.88
Property Sub-Type Single Family Residence
Source Greenwich Association of REALTORS®
Property Description
An idyllic waterfront estate, nestled in one of Darien's most wonderful locations. This extraordinary New England residence is direct waterfront offering unobstructed views of Long Island Sound with deep water dock. Incredible attention to detail is evident throughout the nearly 9,000 square feet of living space designed by esteemed architect Robert Cardello with five bedrooms, five full baths and three half baths. The main floor welcomes you with an abundance of natural light, showcasing a grand foyer with a sweeping staircase, formal living room with French doors to a covered terrace, office with incredible views, formal dining room with butler's pantry that seamlessly connects to the open concept kitchen and family room. The primary suite offers a private sanctuary with its domed ceiling and balcony. Four additional ensuite bedrooms on this level provide comfort and privacy while an additional family room on this level offers a cozy gathering space. Third floor is complete with a substantial recreation space, bar, exercise room and a balcony overlooking the Long Island Sound and breathtaking vistas. The property is meticulously landscaped with multiple covered seating and dining areas, an outdoor fireplace and a heated pool with spa complete this exceptional offering.
Location
State CT
County Fairfield
Zoning OT - Out of Town
Rooms
Basement Crawl
Interior
Interior Features Back Stairs, Entrance Foyer
Heating Forced Air, Radiant, Propane
Cooling Central A/C
Fireplaces Number 4
Equipment Generator
Fireplace Yes
Laundry Laundry Room
Exterior
Exterior Feature Outdoor Shower, Balcony, Gas Grill
Parking Features Electric Gate
Garage Spaces 3.0
Utilities Available Propane
Waterfront Description LI Sound,Waterfront
Roof Type Wood
Garage Yes
Building
Lot Description Cul-de-Sac, Level
Sewer Public Sewer
Water Public
Architectural Style Colonial
Structure Type Stone,Stucco
Schools
Elementary Schools Out Of Town
Others
Senior Community No
Tax ID 55 122 & 121
Security Features Security System
Read Less
Want to know what your home might be worth? Contact us for a FREE valuation!
Our team is ready to help you sell your home for the highest possible price ASAP





