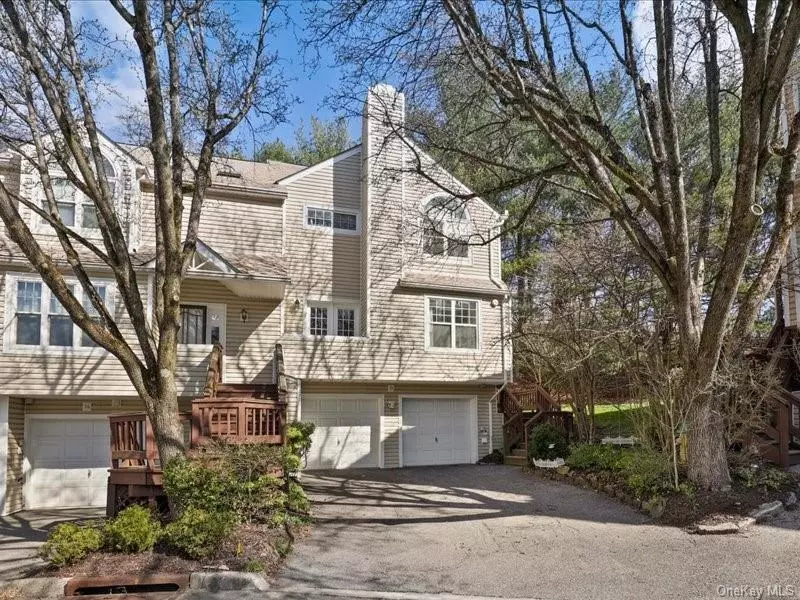$815,000
$795,000
2.5%For more information regarding the value of a property, please contact us for a free consultation.
75 W Hartsdale AVE #15 Hartsdale, NY 10530
2 Beds
3 Baths
2,200 SqFt
Key Details
Sold Price $815,000
Property Type Condo
Sub Type Condominium
Listing Status Sold
Purchase Type For Sale
Square Footage 2,200 sqft
Price per Sqft $370
Subdivision The Hamlet
MLS Listing ID H6295435
Sold Date 07/26/24
Style Townhouse
Bedrooms 2
Full Baths 2
Half Baths 1
HOA Fees $499/mo
Originating Board onekey
Rental Info Yes
Year Built 1991
Annual Tax Amount $9,799
Lot Size 7,840 Sqft
Acres 0.18
Property Description
This spacious end-unit townhome in The Hamlet, Hartsdale, offers a unique blend of space and convenience. The residence provides a maintenance-free lifestyle and the flexibility to accommodate various living arrangements. Situated at the end of a tree-lined cul de sac, this townhome welcomes you with an expansive open living room featuring a fireplace, hardwood floors, and French doors leading to a Juliet balcony. Located on the same level, a kitchen with a breakfast island opens to the dining room and a backyard patio, creating a seamless flow for entertaining. The upper level offers a primary bedroom suite with vaulted ceilings, a walk-in closet, and a primary bathroom. An additional bedroom, sitting area/bedroom, and a full bath complete this level, providing ample space and flexibility. The top level features a large family room/bedroom/office, offering versatility to suit your needs. The lower level includes a two-car attached garage and a laundry/mechanical/storage room. Close to shopping and transportation, it offers comfort, convenience, and flexibility.
Location
State NY
County Westchester
Rooms
Basement Partially Finished
Interior
Interior Features Private Laundry, Eat-in Kitchen, Entrance Foyer, Master Bath, Powder Room, Storage, Walk-In Closet(s)
Heating Natural Gas, Forced Air
Cooling Central Air
Flooring Hardwood, Wall To Wall Carpet
Fireplaces Number 1
Fireplace Yes
Appliance Dishwasher, Dryer, Oven, Refrigerator, Washer
Exterior
Exterior Feature Balcony
Garage Attached, 2 Car Attached, Driveway
Parking Type Attached, 2 Car Attached, Driveway
Garage true
Building
Lot Description Near Public Transit, Cul-De-Sec, Private
Story 4
Sewer Public Sewer
Water Public
Level or Stories Three Or More
Structure Type Vinyl Siding
Schools
Elementary Schools Call Listing Agent
Middle Schools Woodland Middle/High School
High Schools Woodlands Middle/High School
School District Greenburgh
Others
Senior Community No
Ownership Condo
Special Listing Condition None
Pets Description Yes
Read Less
Want to know what your home might be worth? Contact us for a FREE valuation!

Our team is ready to help you sell your home for the highest possible price ASAP
Bought with Redfin Real Estate


