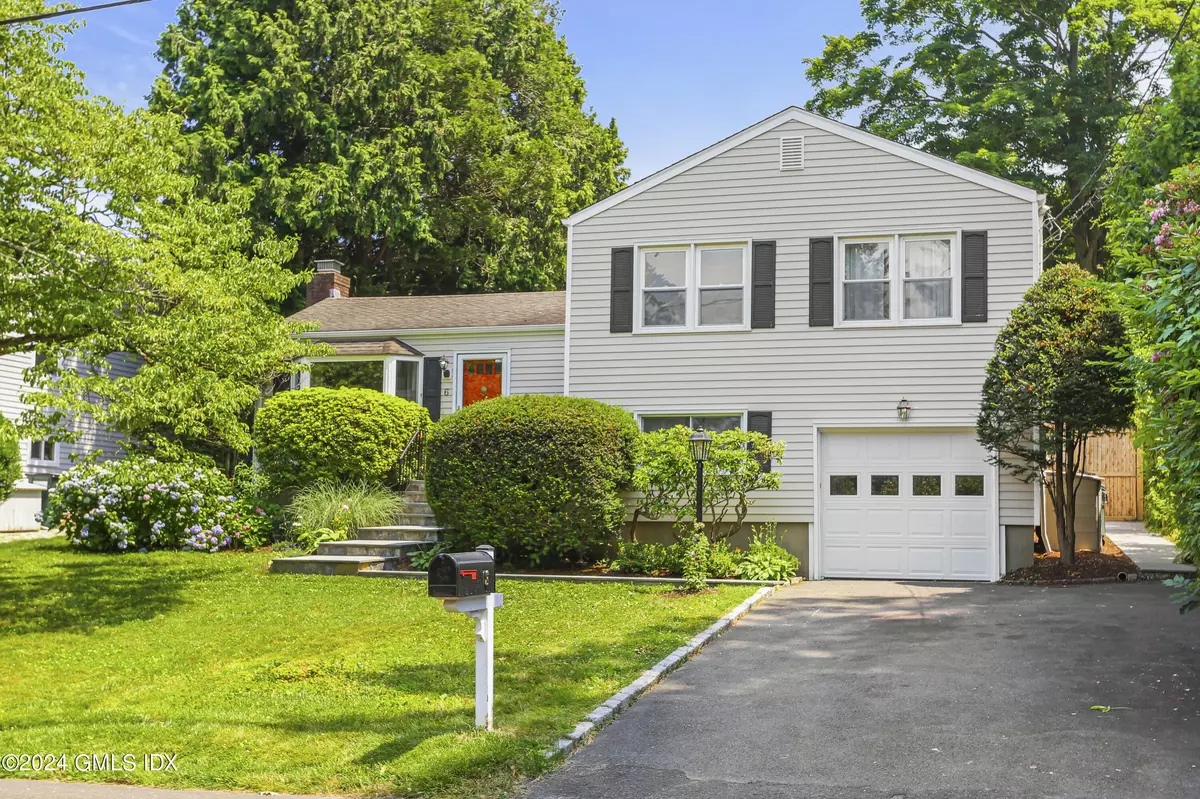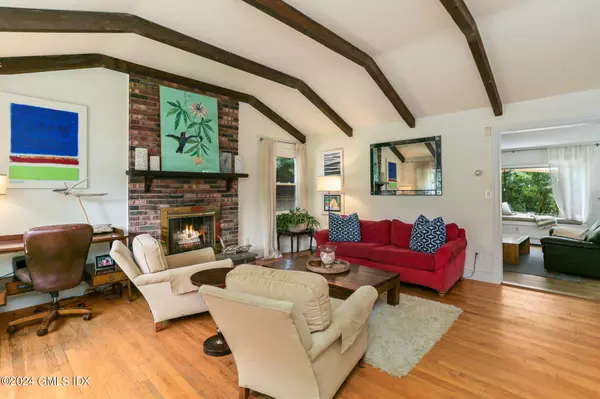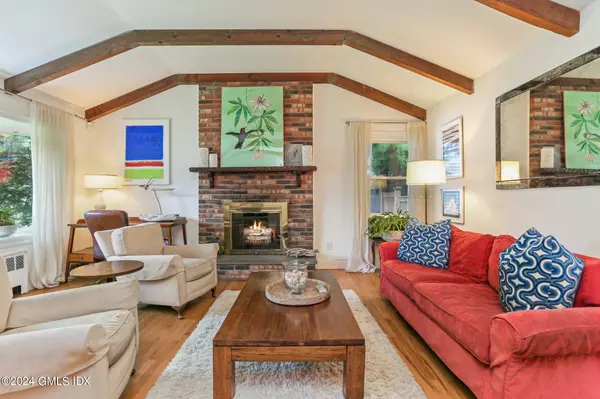$1,412,000
$1,275,000
10.7%For more information regarding the value of a property, please contact us for a free consultation.
6 Silver Beech RD Riverside, CT 06878
3 Beds
2 Baths
1,800 SqFt
Key Details
Sold Price $1,412,000
Property Type Single Family Home
Sub Type Single Family Residence
Listing Status Sold
Purchase Type For Sale
Square Footage 1,800 sqft
Price per Sqft $784
MLS Listing ID 120876
Sold Date 08/15/24
Style Split Level
Bedrooms 3
Full Baths 2
HOA Y/N No
Year Built 1954
Annual Tax Amount $7,666
Lot Size 8,276 Sqft
Acres 0.19
Property Sub-Type Single Family Residence
Source Greenwich Association of REALTORS®
Property Description
Welcome to this enchanting 3-4 bedroom, 2-bath home nestled on .19 acres on a quiet street in the heart of Riverside. This story-book residence boasts a spacious, beamed living room with a brick fireplace transitioning seamlessly to a sunlit family room, perfect for relaxing or entertaining. Adjacent is a welcoming dining area with a slider to the back patio, creating a layout ideal for gatherings.
Upstairs, discover three bedrooms and a recently updated full bath. The lower level provides versatility with a bright fourth bedroom or office space, a second recently updated bathroom, a playroom and a sizable laundry room for added convenience.
Outside, enjoy the fenced-in level backyard adorned with gardens that bloom throughout the year.
Location
State CT
County Fairfield
Zoning R-7
Rooms
Basement Finished
Interior
Heating Hot Water, Natural Gas
Cooling Wall Unit(s), Window Unit(s)
Fireplaces Number 1
Fireplace Yes
Window Features Bay Window(s)
Laundry Laundry Room
Exterior
Garage Spaces 1.0
Utilities Available Cable Connected
Roof Type Asphalt
Porch Terrace
Garage Yes
Building
Lot Description Fenced, Parklike
Sewer Public Sewer
Water Public
Architectural Style Split Level
Structure Type Vinyl Siding
Schools
Elementary Schools North Mianus
Others
Senior Community No
Tax ID 12-1696/S
Read Less
Want to know what your home might be worth? Contact us for a FREE valuation!
Our team is ready to help you sell your home for the highest possible price ASAP






