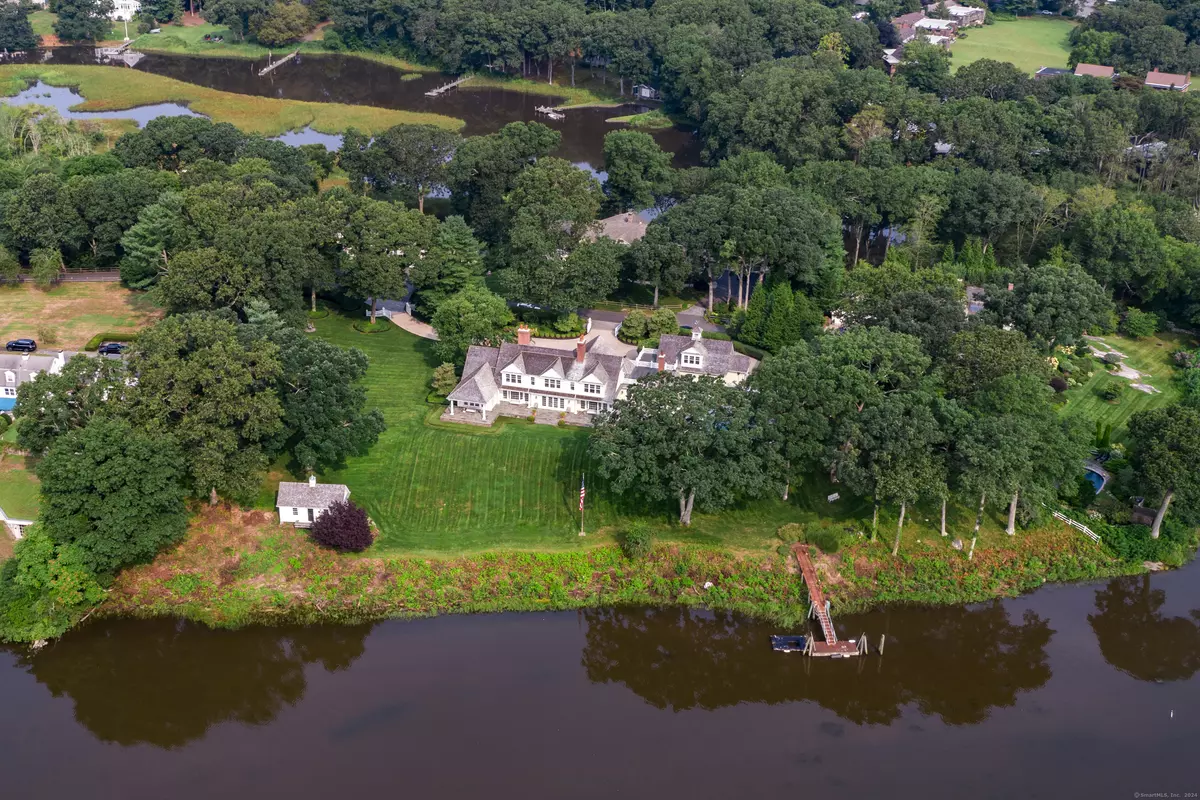$8,350,000
$8,750,000
4.6%For more information regarding the value of a property, please contact us for a free consultation.
53 Foxboro Road Essex, CT 06426
4 Beds
6 Baths
6,821 SqFt
Key Details
Sold Price $8,350,000
Property Type Single Family Home
Listing Status Sold
Purchase Type For Sale
Square Footage 6,821 sqft
Price per Sqft $1,224
MLS Listing ID 24036165
Sold Date 10/30/24
Style Colonial
Bedrooms 4
Full Baths 5
Half Baths 1
Year Built 2004
Annual Tax Amount $70,978
Lot Size 2.800 Acres
Property Description
This very private, magnificent estate has spectacular vistas of North Cove and the Connecticut River down to Essex Harbor, which are protected by a forever land trust and enjoyed from every room. Sited on 2.8 acres of manicured grounds with a large gated carpark, this triple mint condition, custom Cape has shingle siding and a wood shingled roof. The first floor flows seamlessly with 10' ceilings, beautiful hardwood floors, and generously proportioned rooms. The marble floored foyer opens to the living room, where visitors get their first sight of the breathtaking views and are perhaps offered a drink from the concealed bar. A formal dining room and a mahogany paneled den are on either side of the living room, all three with access to a bluestone terrace that spans the length of the house. A coffered-ceilinged kitchen and family room have counter seating, a separate dining area, and ample room for casual gatherings. The first-floor primary suite enjoys its own private wing with two large walk in closets and a full bath with a shower and tub.There's a gracious landing on the second floor and three good sized guest rooms, all with ensuite bathrooms. Outdoor pleasures include a heated saltwater pool with spa, a fire pit, a dock that may accommodate up to a 44' boat, and a 15' x 30' boat house. Historic Essex, well known as a yachting mecca, has shops and restaurants a 5-minute drive away.
Location
State CT
County Middlesex
Zoning RU
Rooms
Basement Full, Storage, Partially Finished, Liveable Space, Full With Hatchway
Interior
Interior Features Audio System, Auto Garage Door Opener, Cable - Pre-wired, Open Floor Plan, Security System
Heating Hot Air
Cooling Ceiling Fans, Central Air
Fireplaces Number 3
Exterior
Exterior Feature Underground Utilities, Garden Area, French Doors, Underground Sprinkler, Patio
Garage Attached Garage, Off Street Parking, Driveway
Garage Spaces 2.0
Pool Heated, Concrete, Salt Water, In Ground Pool
Waterfront Description River,Walk to Water,Dock or Mooring,View,Access
Roof Type Wood Shingle
Building
Lot Description Sloping Lot, On Cul-De-Sac, Professionally Landscaped, Water View
Foundation Concrete
Sewer Septic
Water Public Water Connected
Schools
Elementary Schools Per Board Of Ed
Middle Schools Per Board Of Ed
High Schools Per Board Of Ed
Read Less
Want to know what your home might be worth? Contact us for a FREE valuation!

Our team is ready to help you sell your home for the highest possible price ASAP
Bought with Cheryl Bertini • Redfin Corporation


